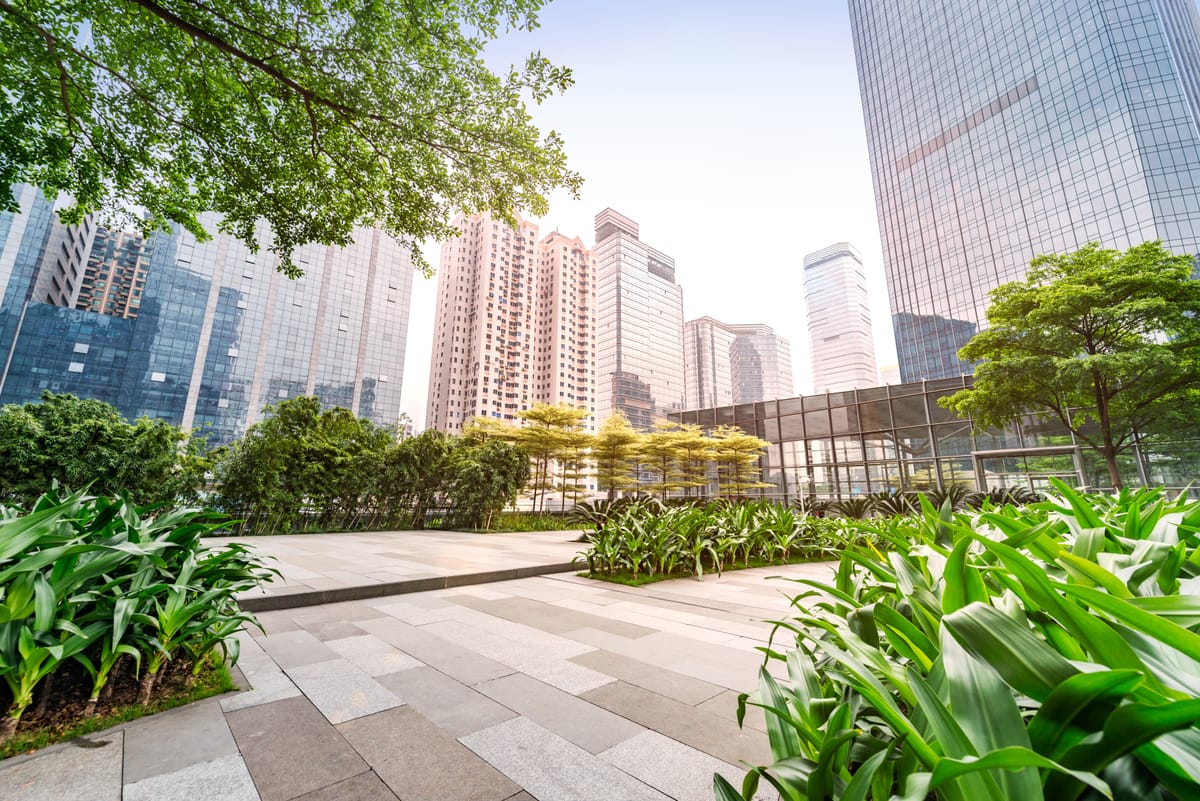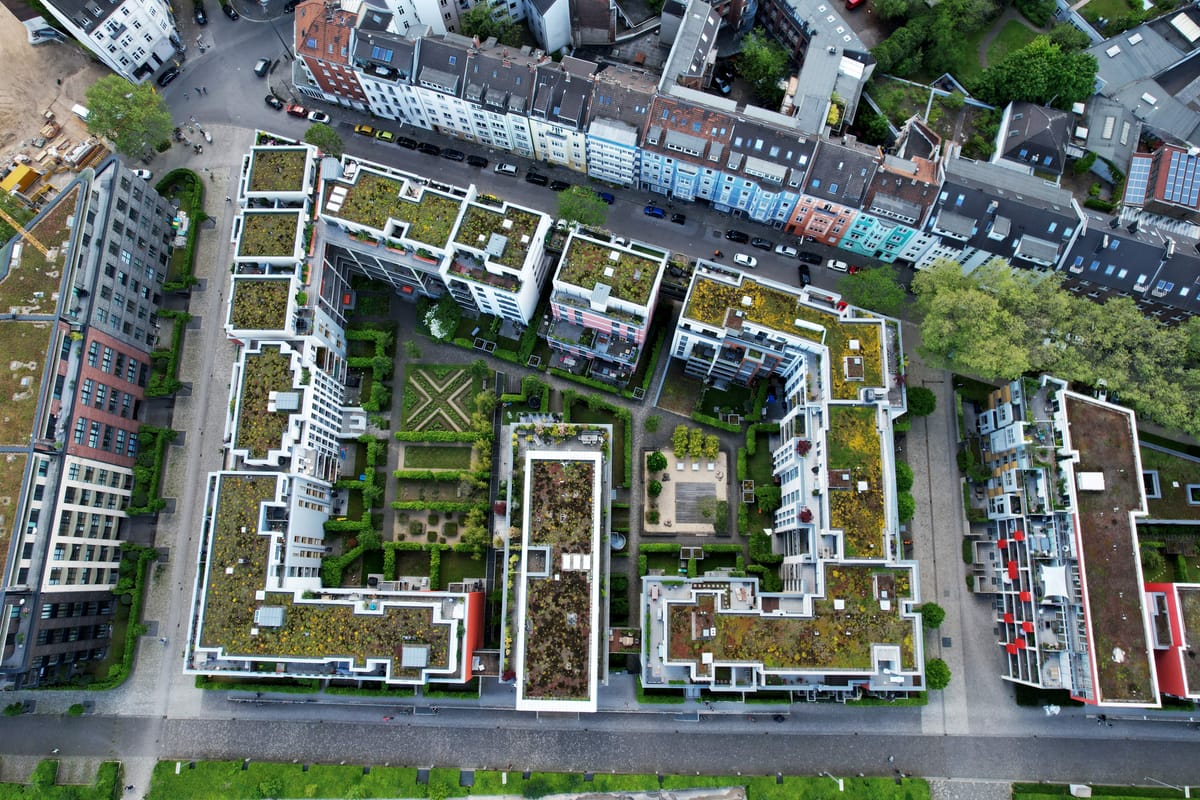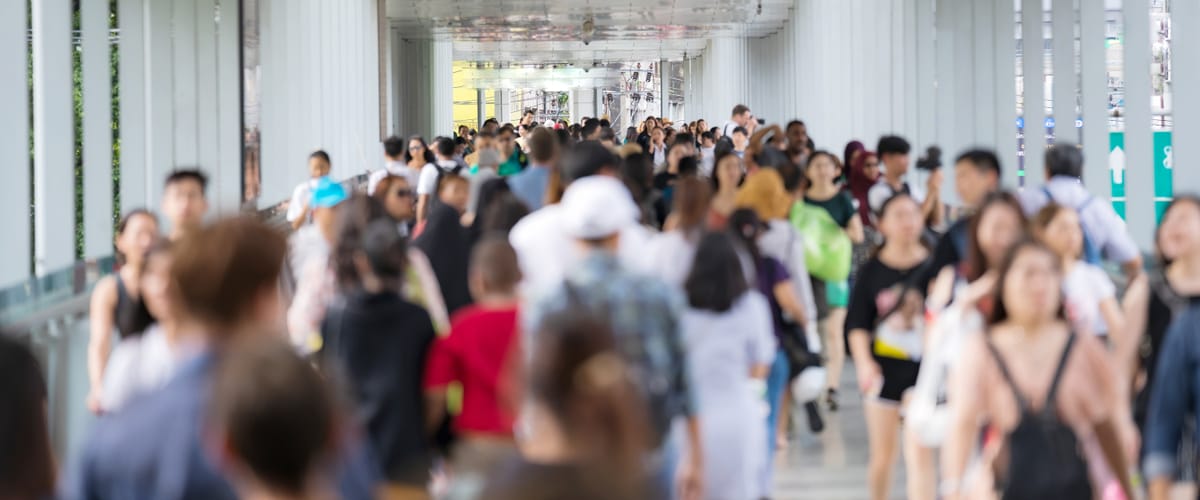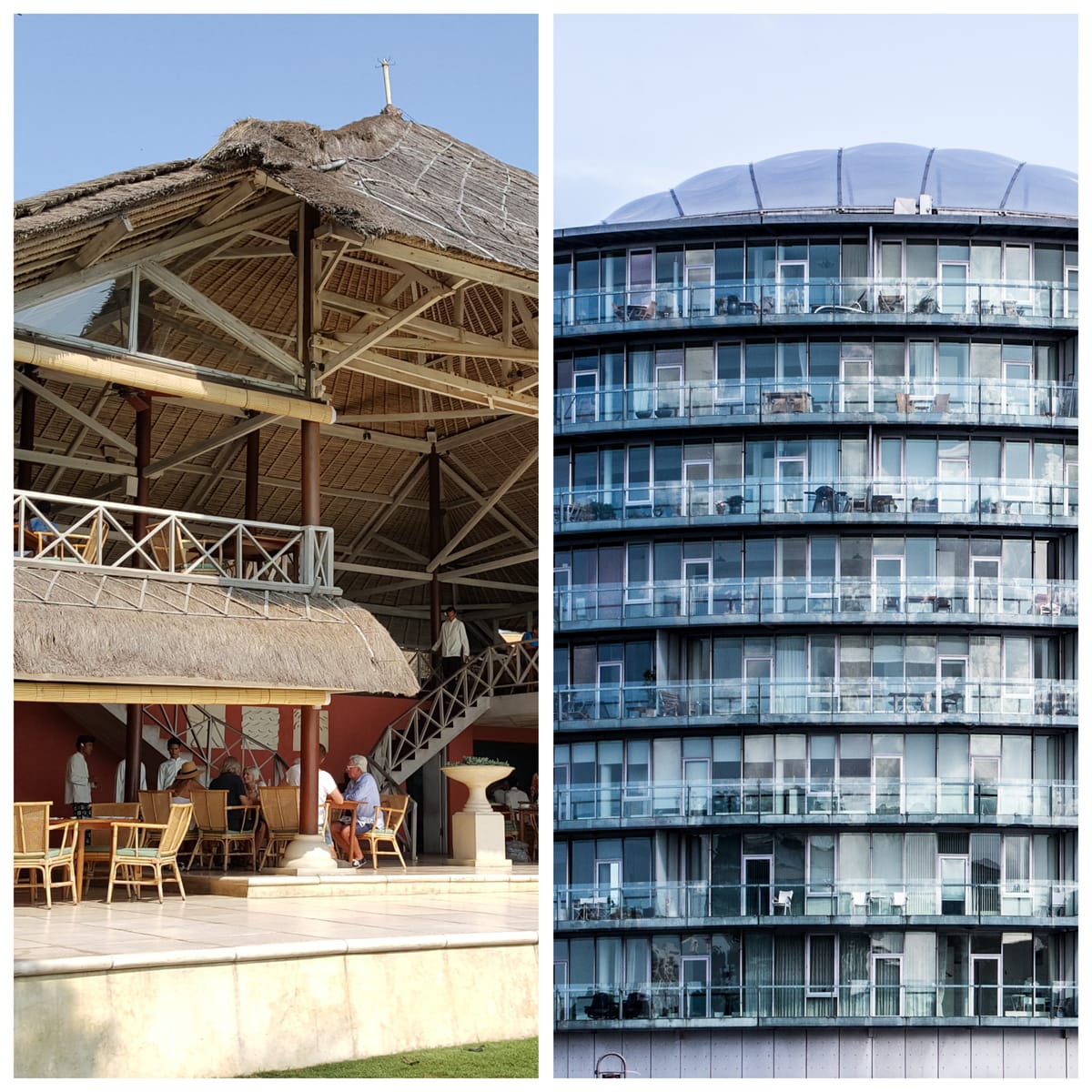2023/2024 Cohort Showcase

Course: ARC5630 Sustainable Development Issues
Program: Master of Architecture, Semester 1, 2023/24
Faculty of Design and Architecture, Universiti Putra Malaysia
Theme: Architecture of Happiness – Design for Urban Resilience in Bukit Nanas
This showcase presents how sustainable design strategies can shape meaningful architecture rooted in the complex ecological and urban conditions of Bukit Nanas, Kuala Lumpur. Set against the backdrop of the city’s oldest forest reserve, each project explores ways to regenerate urban edges, support public well-being, and respond creatively to climate through thoughtful spatial and environmental design.
This page features 7 outstanding one-board submissions developed for the Green Design Proposal assignment. Each work demonstrates the integration of at least 12 passive and active sustainable strategies, with solutions tailored to real programmatic needs and site-specific challenges. These projects highlight how sustainability is not applied after the fact, but used to guide design thinking from concept to form.
With 38 students, the 2023/24 cohort reflects a strong and focused group whose work exemplifies both technical knowledge and conceptual depth. Their projects offer new perspectives on how architectural education can contribute to more resilient, inclusive, and ecologically attuned urban futures.
Jump to Projects:
- Yoong Zheng Quan
- Liew Min
- Faiqah Suraiya Fudzil
- Branda Wee
- Chan Jia Yi
- Muhammad Danish Bin Mohammad Daniel Lim
- Cheah Kim Hoong
Green Design Proposal 1: The Third Place - Community Digital Library, KL
Student: Yoong Zheng Quan (GS68187)
Project Description
The Third Place proposes a digital community library that repositions knowledge-sharing as a civic, ecological, and cultural act. Located along Jalan Raja Chulan in central Kuala Lumpur, the project contributes to the revitalisation of Bukit Nanas by activating a transitional edge between the forest reserve and the dense urban core. As a public platform, it invites social interaction, digital engagement, and restorative encounters with greenery. Sustainability strategies—such as passive cooling, rainwater harvesting, and daylight zoning—are embedded not as technical add-ons, but as key design drivers that shape the library’s form, section, and material assembly. The result is a calm, climate-responsive retreat that speaks to the need for wellness, connection, and resilience in a high-density city centre.
🌱 Key Sustainable Strategies
Yoong’s board demonstrates a strong integration of passive and active sustainable strategies across multiple categories, including mobility, thermal comfort, and ecological connectivity:
-
Transportation & Mobility: Linked to monorail and bus stops, with a dedicated pedestrian network and strategically located bike parking.
-
Stormwater & Heat Management: Permeable pavement and bioswales filter runoff, while shaded walkways and vertical planters mitigate urban heat.
-
Ecological Connectivity: An extended green corridor along the park frontage integrates natural habitat into the public realm.
-
Passive Design & Orientation: Carefully designed openings and fly roofs optimise solar shading and daylighting, supported by perforated and recessed façade elements.
-
Ventilation & Cooling: Sectional voids and fragmented floorplates promote stack ventilation, supported by raised floors and vented skylights.
-
Human Comfort: Interior green pockets, courtyards, and layered views enhance occupant wellbeing while reducing reliance on artificial systems.
-
Material Strategy: Locally sourced glulam timber is used throughout for structural warmth, reduced embodied carbon, and cultural relevance.
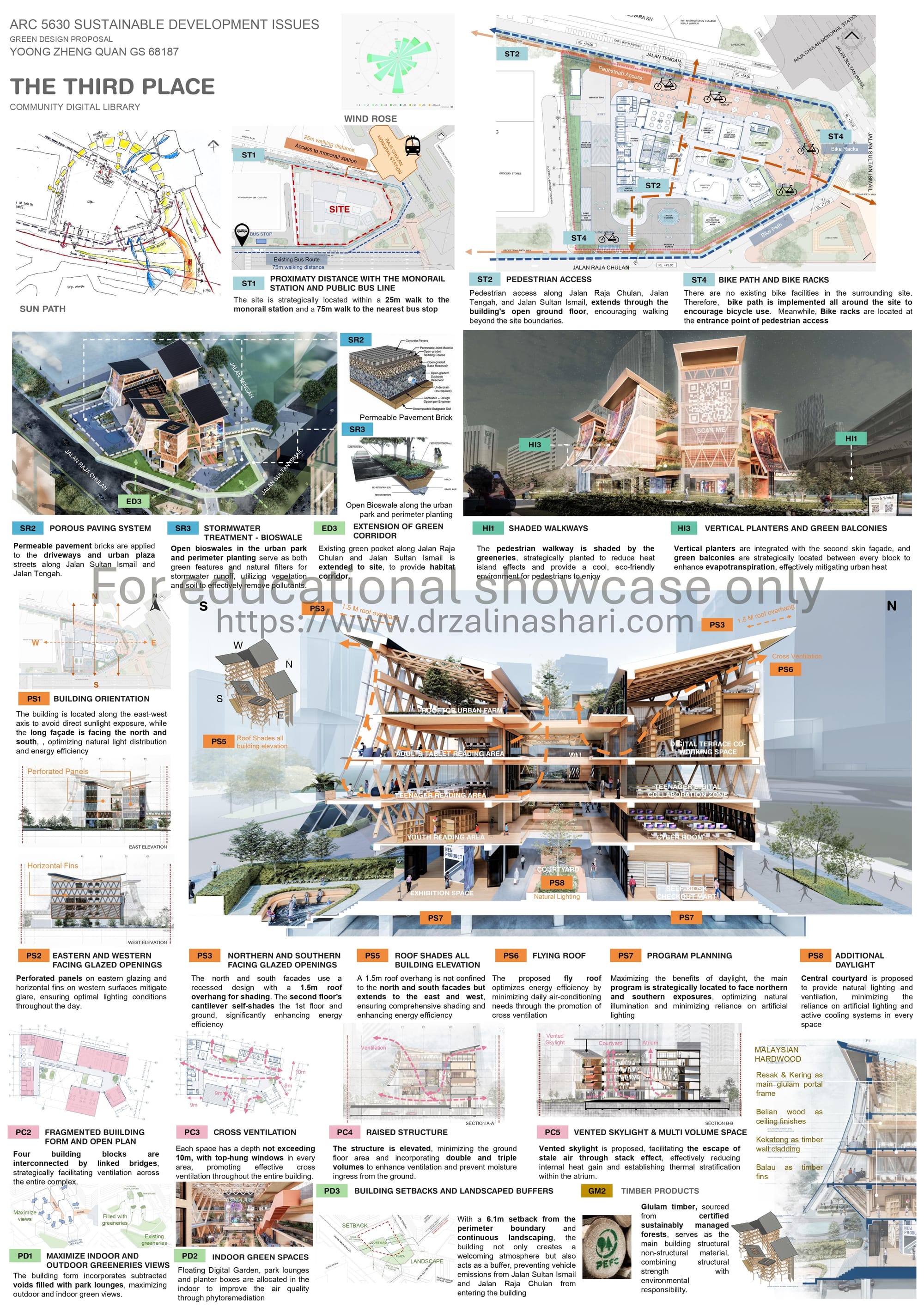
My Thoughts on This Work:
Bonus Visual:
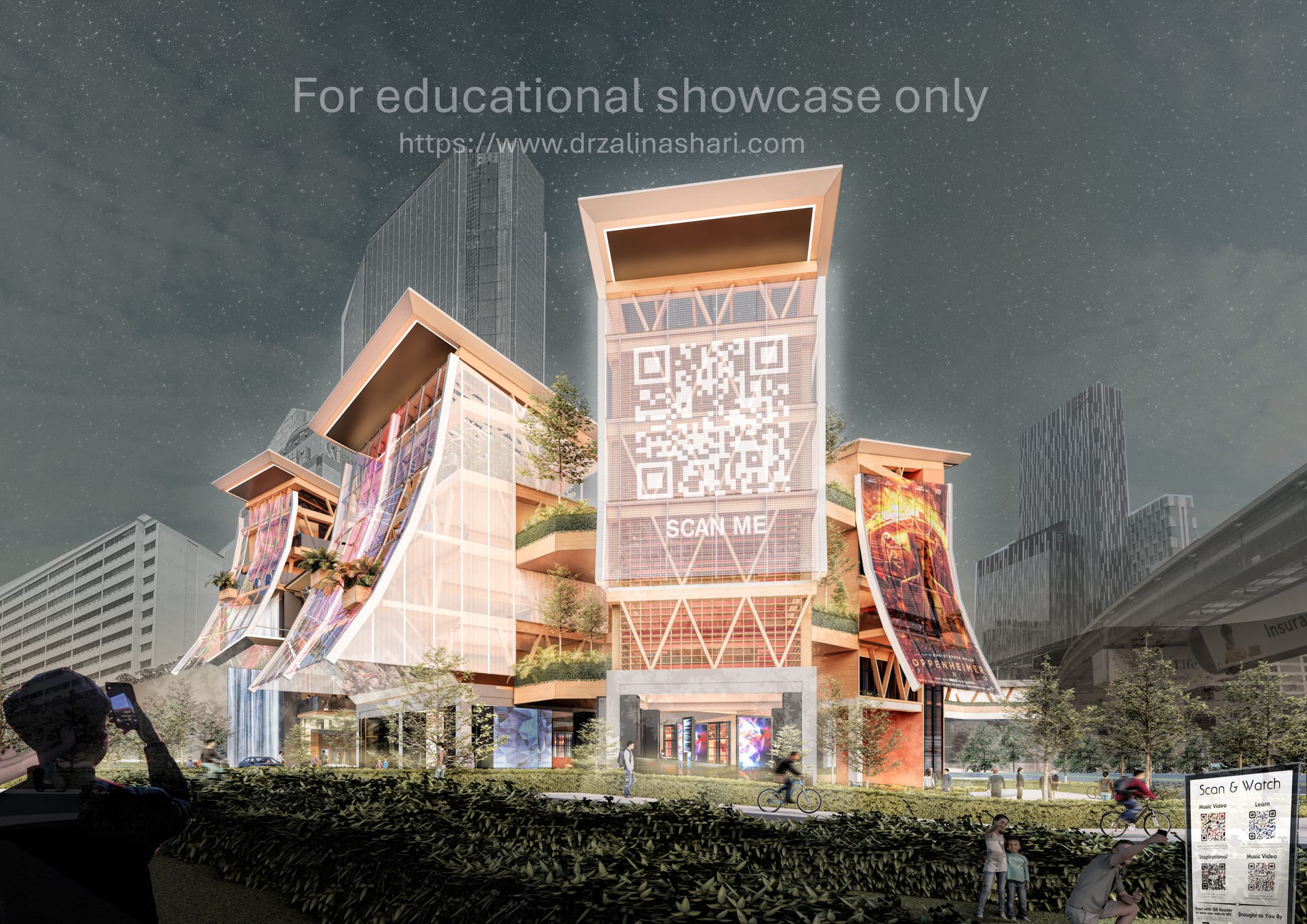
Green Design Proposal 2: Artisan Market - Art & Assembly, KL
Student: Liew Min (GS67476)
Project Description:
Artisan Market reimagines the public market as an adaptable urban node for cultural production, social gathering, and everyday commerce. Sited on Jalan Ampang, within the urban edge of Bukit Nanas, the project reactivates a disused lot through modular construction and low-tech environmental design. The market’s fragmented roofline, timber structure, and open plan enable natural air movement, reduce reliance on mechanical systems, and support changing vendor needs. Sustainability is evident not just in its environmental performance but in its social logic: the project invites creativity, participation, and inclusive use across time and season.
🌱 Key Sustainable Strategies
Liew’s board showcases an adaptive reuse design with a clear emphasis on community needs, climate comfort, and low-impact construction:
-
Site Regeneration: Located on a previously developed site, the project restores ecological value and enhances urban resilience through green buffers and shading elements.
-
Climate-Responsive Form: The fragmented roofline and open-air planning support stack ventilation, while layered shading strategies reduce heat gain.
-
Passive Cooling & Airflow: A vented central atrium and high roof overhangs enhance natural ventilation across levels.
-
User Comfort & Experience: Internal spatial zoning supports informal gathering, walkability, and intuitive user navigation, with courtyard shading and landscape buffers.
-
Material & Modular Design: Cross-laminated timber and modular food stall units are designed for disassembly and reuse—reducing embodied carbon and enabling future reconfiguration.
-
Stormwater Strategy: Rainwater is harvested via roof runoff and reused for site irrigation, reducing reliance on mains supply.
-
Mobility & Urban Interface: Dedicated pedestrian access and visual connection to the surrounding public amenities support a porous, walkable market environment.
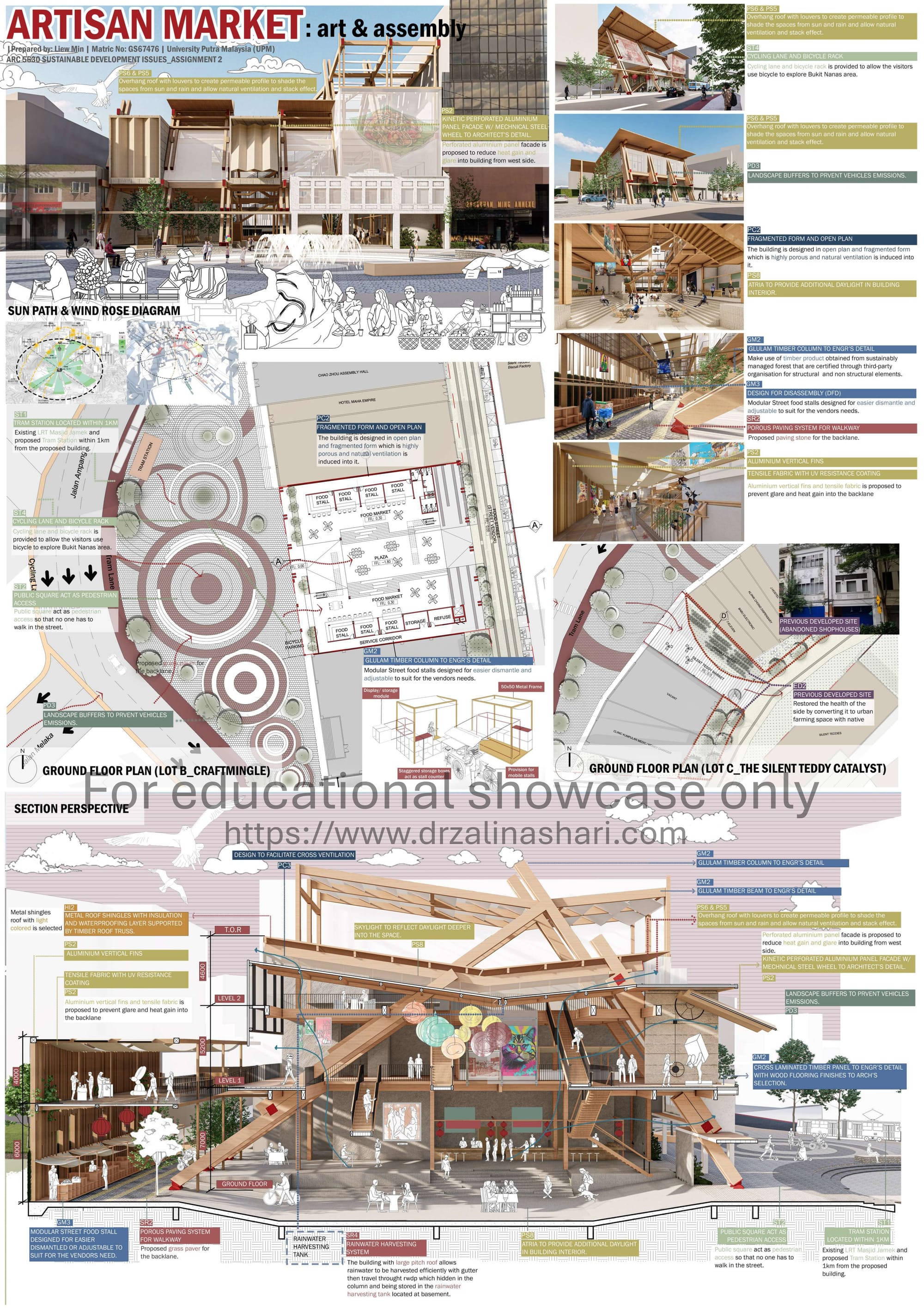
My Thoughts on This Work:
Green Design Proposal 3: The Intellectarium - Bukit Nanas Biodiver[City] Interactive Discovery and Learning Centre, KL
Student: Faiqah Suraiya Fudzil (GS67638)
Project Description:
The Intellectarium is envisioned as a dynamic learning centre dedicated to ecological education and urban biodiversity. Nestled at the base of Bukit Nanas, this interactive public facility is designed to foster environmental awareness through immersive experiences, natural comfort, and rich visual connectivity with the forest reserve. Drawing inspiration from the concept of a “Happy Green City,” the building prioritises human well-being, resilience, and climate sensitivity. Its form and programming are crafted to support both structured learning and informal exploration. Sustainable strategies—such as rainwater harvesting, cross ventilation, and indoor green systems—are not only well integrated into the spatial and structural logic, but also reinforce the pedagogical role of the building as an educational tool for future generations.
🌱 Key Sustainable Strategies
Faiqah’s proposal successfully weaves together climate-responsive planning, ecological values, and passive systems to support long-term urban well-being:
-
Mobility & Public Access: The site is accessible by LRT, monorail, and nearby pedestrian paths, supported by shaded walkways and designated bike infrastructure.
-
Rainwater & Landscape Management: Porous paving, rainwater storage, and native plantings support stormwater retention, biodiversity, and cooling.
-
Passive Orientation & Daylighting: The building is aligned along the east–west axis with optimised northern and southern glazing for daylight and thermal comfort.
-
Air Movement & Cooling: Fragmented massing, operable windows, and multi-volume stack ventilation regulate indoor air quality without mechanical dependence.
-
Biophilic Design: Extensive indoor plantings, green balconies, and open views toward Bukit Nanas create a multisensory connection with nature.
-
Green Material Use: Sustainable finishes and rapidly renewable materials reduce carbon impact and support long-term ecological responsibility.
-
Setback & Buffer Strategies: Landscaping and spatial setbacks shield the building from nearby roads, reducing exposure to noise and pollutants.
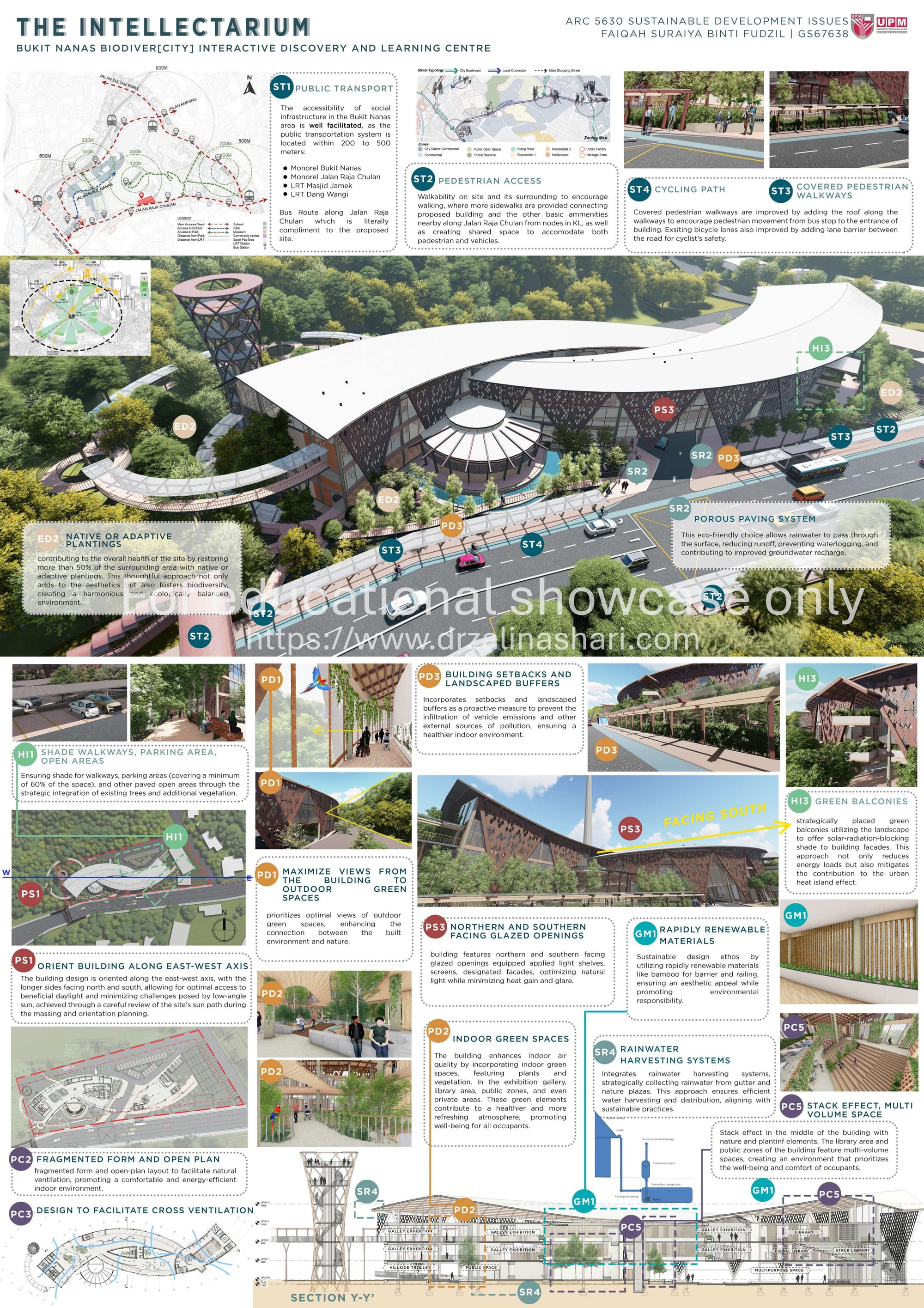
My Thoughts on This Work:
Green Design Proposal 4: GROW_HERE - An Urban Farm in Bukit Nanas, KL
Student: Branda Wee (GS67405)
Project Description:
GROW_HERE envisions an integrated urban farming centre that reclaims architecture as both a productive landscape and a social infrastructure. Located at the southern fringe of Bukit Nanas, the project supports food resilience, health, and urban green space through a shared typology where learning, planting, and community gathering intersect. The stepped, light-permeable form maximises daylight and ventilation, creating suitable conditions for crop cultivation while inviting public interaction. Sustainable design strategies—ranging from vegetated swales and pervious paving to self-shading facades and rainwater harvesting—are embedded within the architecture to ensure environmental responsiveness and spatial generosity. The project repositions food security and ecological health as central to the urban happiness agenda.
🌱 Key Sustainable Strategies
Branda’s proposal demonstrates a high level of integration between food-based programming and green design strategies focused on daylight, water, and user well-being:
-
Transit & Walkability: The project is located within walking distance to public transport, with shaded pedestrian walkways and extended cycling paths.
-
Solar Design & Envelope: The building’s east–west orientation, vertical planters, self-shading façade, and horizontal louvres reduce heat gain and enhance passive lighting.
-
Green Roofs & Farming: Over 70% of the roofscape is allocated for planting, improving biodiversity, thermal insulation, and food production capacity.
-
Water Management: Pervious paving, vegetated swales, and a rainwater harvesting system collect and treat stormwater for irrigation and reuse.
-
Indoor Air Quality & Green Infrastructure: Internal horticulture zones and recycled plant-based materials enhance occupant health and material sustainability.
-
Air Movement & Cooling: Passive cooling is optimised using operable windows, skylights, and a double-layered skin to promote cross and stack ventilation.
-
Structural Innovation: Glulam framing supports modular construction while minimising embodied carbon and enhancing structural breathability.
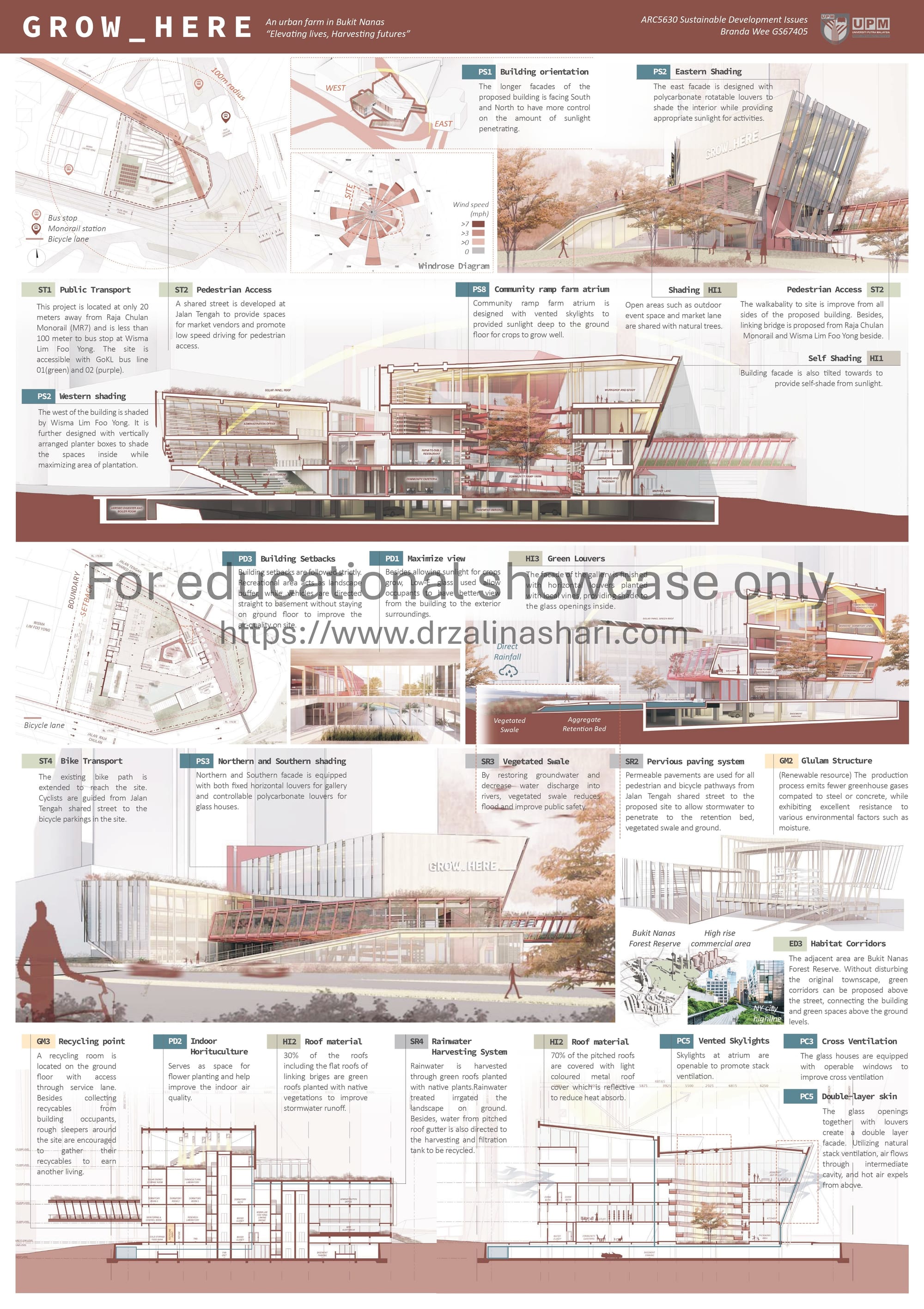
My Thoughts on This Work:
Green Design Proposal 5: Bukit Nanas: Urban Food Market
Student: Chan Jia Yi (GS68016)
Project Description
Bukit Nanas: Urban Food Market is conceived as a joyful, open-air marketplace where wellness, affordability, and urban food culture converge. Located near Jalan Tengku in close proximity to the Bukit Nanas Forest Reserve, the design addresses both ecological and economic sustainability by integrating local produce retail, public gathering, and informal dining spaces under a large, shading canopy. The proposal merges architectural form and climate responsiveness through carefully composed courtyards, green roofs, and a daylight-optimised atrium. Sustainable strategies—including rainwater harvesting, porous pavements, and vertical greenery—are not only technical responses, but shape the user experience to feel open, breathable, and socially connected.
🌱 Key Sustainable Strategies
Chan Jia Yi’s board presents a coherent sustainability agenda that supports passive performance, ecological repair, and economic inclusivity:
-
Mobility & Public Access: The site is connected via transit, extended bike paths, pedestrian lanes, and shaded bridge crossings.
-
Water Management: Porous paving and rainwater harvesting systems retain runoff and filter stormwater for greywater reuse.
-
Envelope & Daylighting: Courtyards and double roof structures maximise indirect daylight, reducing glare and cooling loads.
-
Air Movement & Passive Cooling: Fragmented floorplates, operable glazing, and shallow plans promote natural ventilation throughout.
-
Green Roofs & Thermal Buffering: More than 70% of the flat roof is planted with edible or ornamental vegetation, enhancing insulation and biodiversity.
-
Social Health & Comfort: Indoor greenery and landscape buffers reduce exposure to pollutants and enhance the market’s microclimate.
-
Materials & Recycling: Steel framing and waste-conscious design reflect reuse principles and structural efficiency.
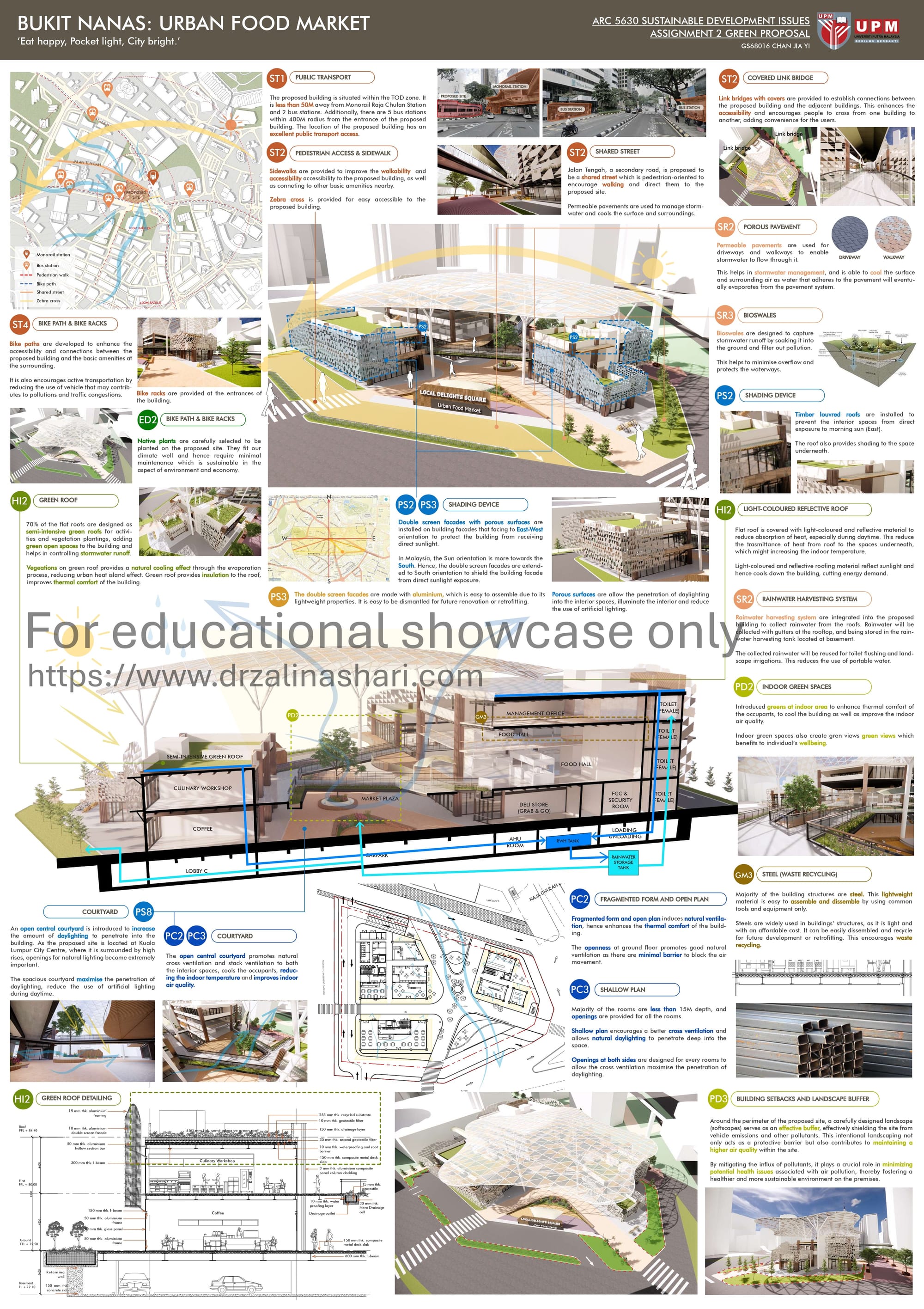
My Thoughts on This Work:
Green Design Proposal 6: KULTAC: Kuala Lumpur Tree Adoption Centre
Student: Muhammad Danish Bin Mohammad Daniel Lim (GS67530)
Project Description:
KULTAC proposes a hybrid facility that bridges environmental education, tree stewardship, and forest-edge ecology through immersive spatial experiences. Set within the lush interface of Bukit Nanas Forest Reserve, the centre is envisioned as a place for the public to engage with biodiversity through interactive tree adoption programs, climate-conscious farming, and community learning activities. The design revolves around a light-filled glass structure that mediates between nature and enclosure, combining passive design logic with smart material strategies. Shading trees, operable glazing, low-emissivity glass, and water-sensitive landscape planning are choreographed to ensure comfort, clarity, and environmental coherence—demonstrating how architecture can both celebrate and protect natural systems.
🌱 Key Sustainable Strategies
Danish’s proposal demonstrates how a glazed architectural language can function sustainably in tropical climates when paired with bioclimatic principles:
-
Transit & Access: The site is walkable from nearby monorail and LRT stations, with direct pedestrian links to Bukit Nanas and the city centre.
-
Rainwater & Landscape Systems: Pervious surfaces and water harvesting zones support irrigation for tree nurseries and cooling landscape features.
-
Solar & Wind Orientation: The building is oriented to maximise indirect light and cross breezes, while glazing and roof forms minimise overheating.
-
Thermal Control & Ventilation: Raised floor slabs and open voids encourage stack cooling, assisted by clerestory and low-level vents.
-
Environmental Comfort: The interior integrates forest views, shaded walkways, and tree-growing zones as part of the educational path.
-
Material Strategy: The use of glulam timber for long-span framing reduces embodied carbon while supporting the lightweight, transparent roof enclosure.
-
Façade Performance: Shaded zones, operable skylights, and selective glazing layers enhance thermal performance while maintaining visual connection to the surrounding canopy.
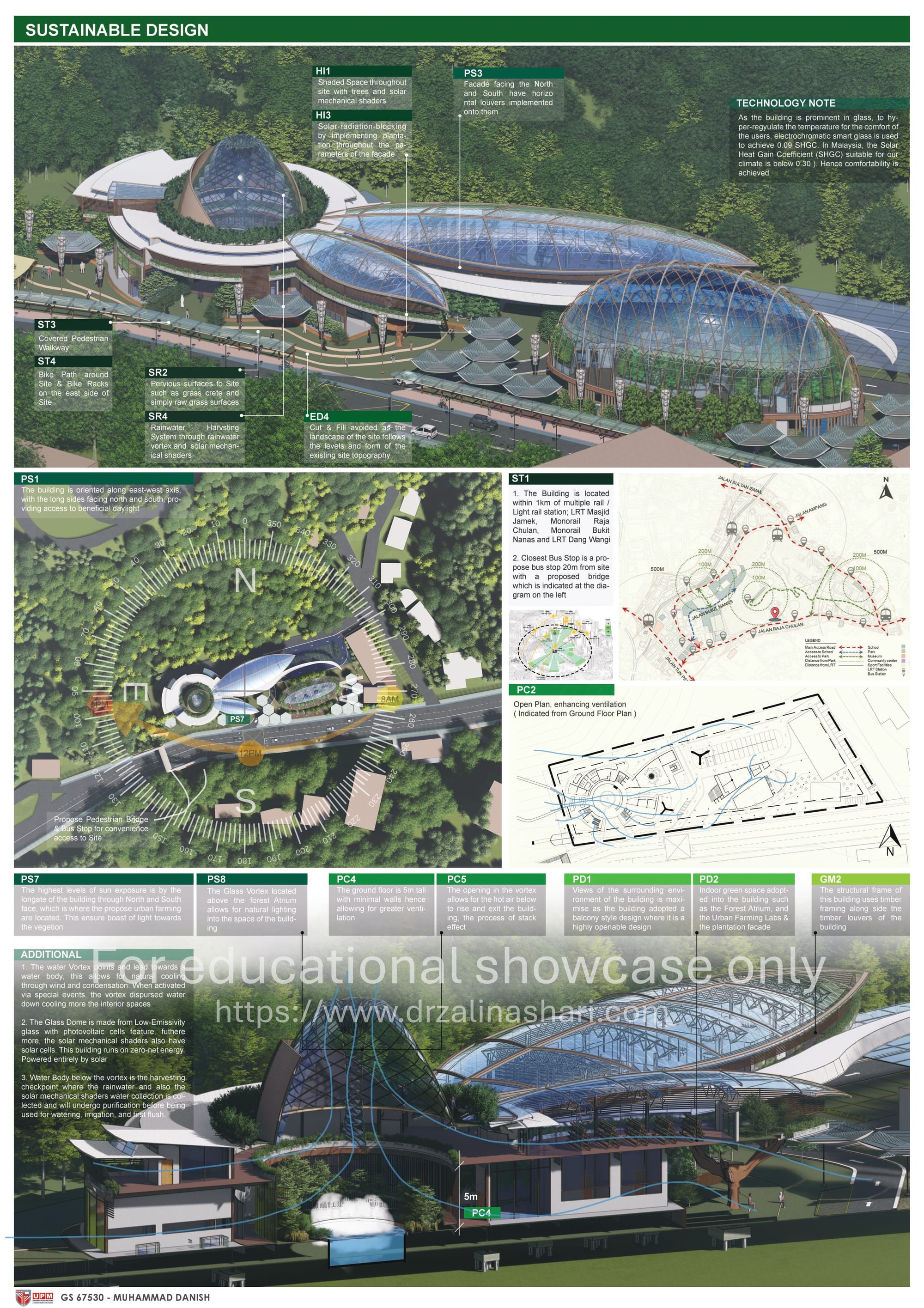
My Thoughts on This Work:
Green Design Proposal 7: Community Start-Up Hub, Bukit Nanas, KL
Student: Cheah Kim Hoong (GS67407)
Project Description:
Community Start-Up Hub reimagines the civic centre as a launchpad for youth empowerment, innovation, and sustainable urban living. Situated near the Bukit Nanas Forest Reserve, the project transforms a transit-connected site into a multi-level facility that blends entrepreneurship support spaces with informal learning zones and restorative green environments. Its layered section, courtyards, and shading devices foster comfort, collaboration, and climate adaptability. Sustainability is embedded throughout—daylight access, stormwater management, and ecological corridors are integral to both architectural form and spatial atmosphere, resulting in a healthy, inclusive space that reflects the aspirations of a Happy Green City.
🌱 Key Sustainable Strategies
Cheah’s board offers a well-coordinated strategy set that enhances thermal comfort, resilience, and urban well-being:
-
Transit & Walkability: Direct access to monorail and public bus stations; integrated bike lane and pedestrian network.
-
Stormwater Management: Pervious paving and rainwater harvesting reduce surface runoff while providing greywater reuse for vegetation.
-
Passive Cooling & Ventilation: Fragmented massing, operable windows, and cross ventilation corridors create an open-air flow system across zones.
-
Solar Orientation & Daylighting: East–west orientation, shading devices, clerestories, and double roofs help reduce glare and internal heat.
-
User Comfort & Well-Being: Courtyards and direct visual links to adjacent green space promote health and support passive biophilic cooling.
-
Material Performance: Reflective roofing and vegetative shade reduce energy loads and urban heat contribution.
-
Environmental Connectivity: The design reinforces forest–urban habitat corridors between Bukit Nanas and the city’s dense edge.
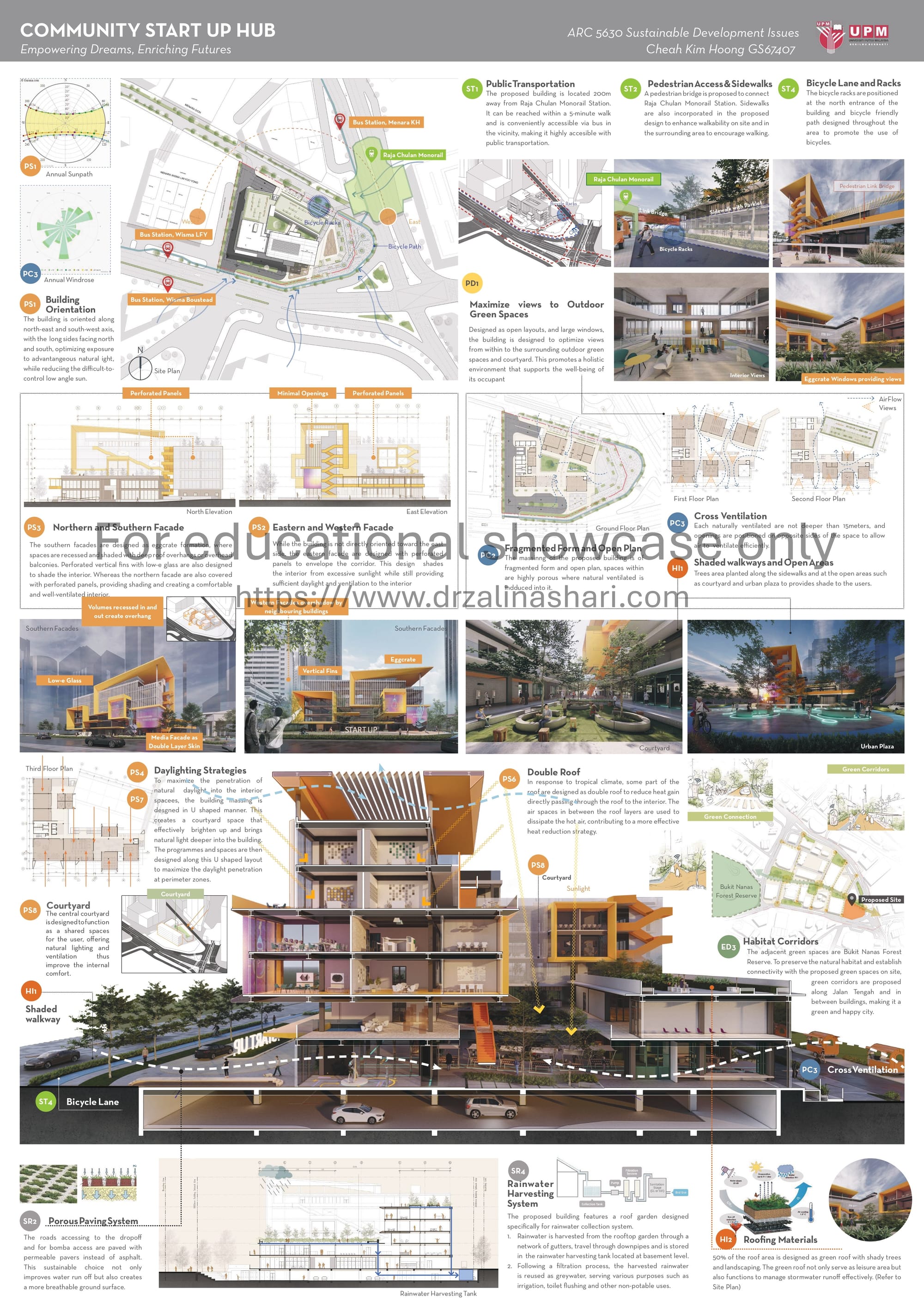
My Thoughts on This Work:
Explore More:
Disclaimer:
The student work displayed on this page is published with permission and is intended for educational and academic purposes only. All projects remain the intellectual property of their respective creators. No part of the work may be copied, reproduced, or distributed without prior written consent from the author. This showcase serves to highlight learning outcomes and sustainable design exploration within the academic context of Universiti Putra Malaysia.
