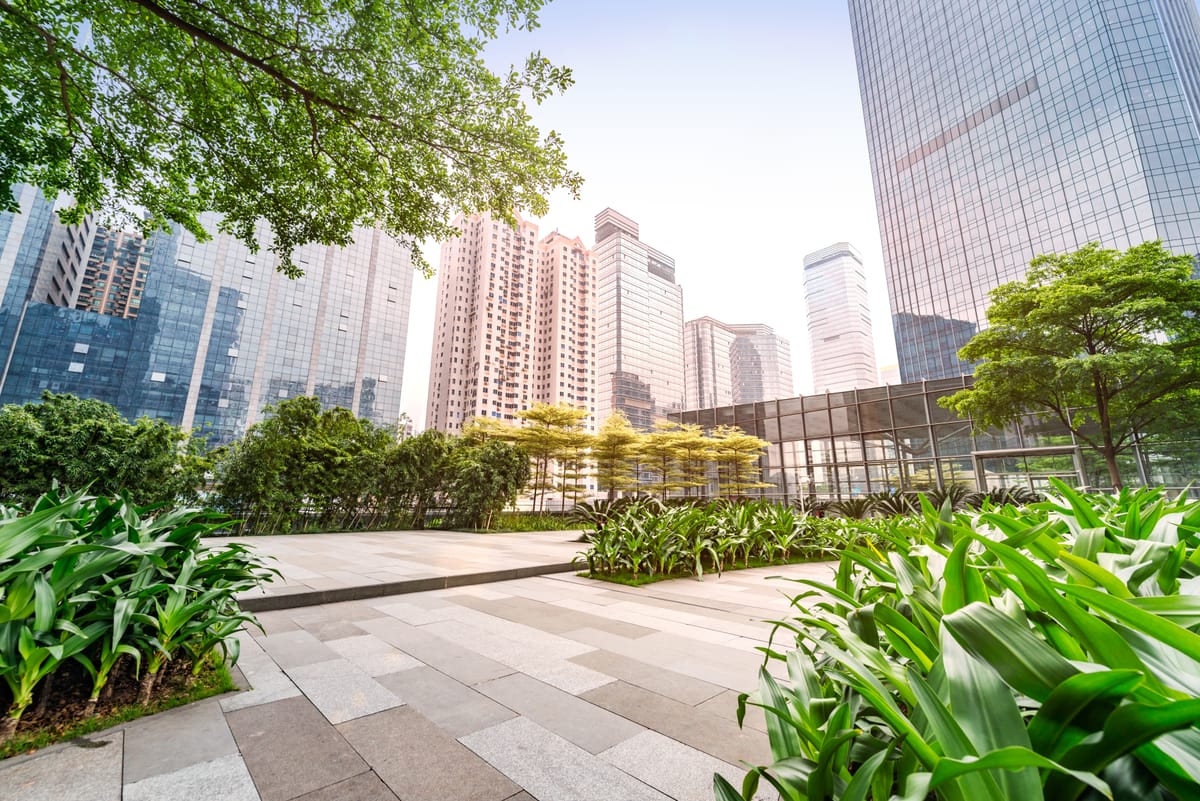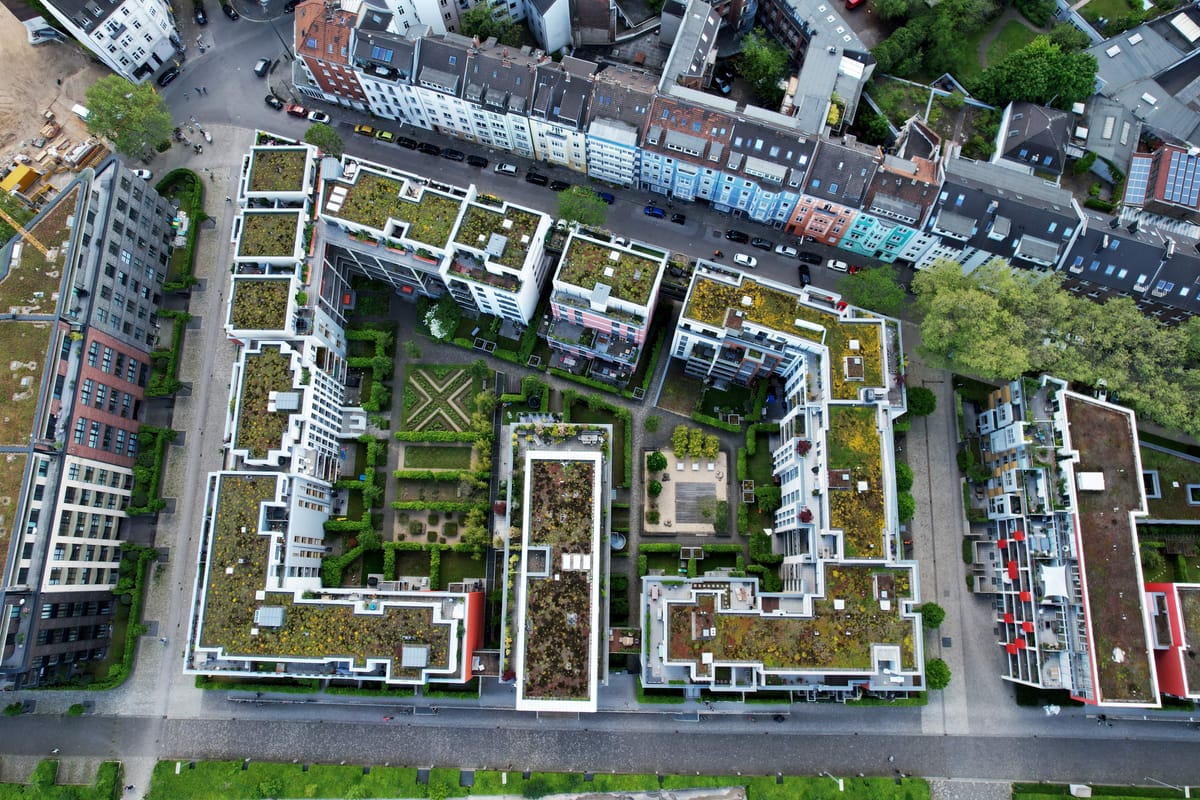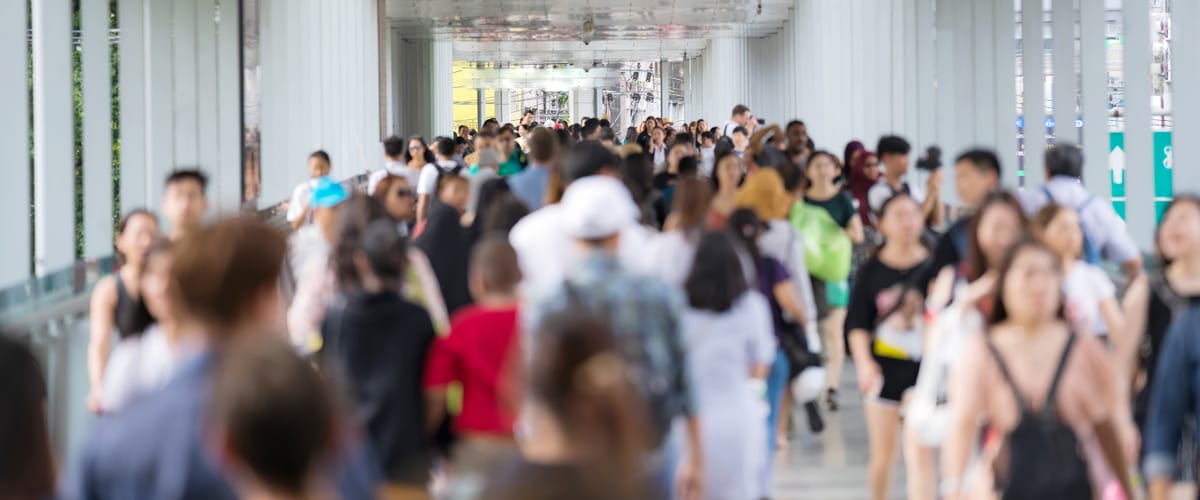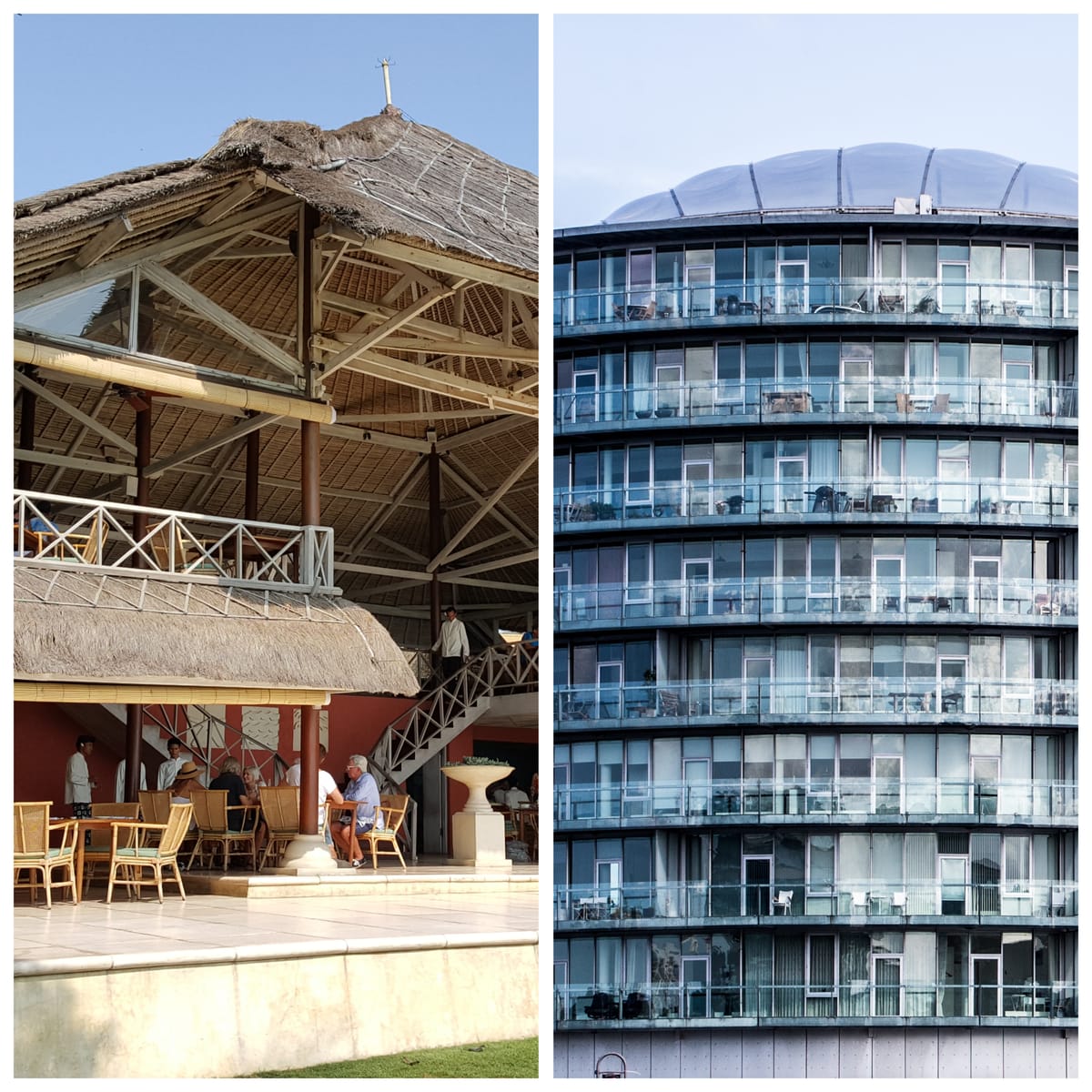2024/25 Cohort Showcase
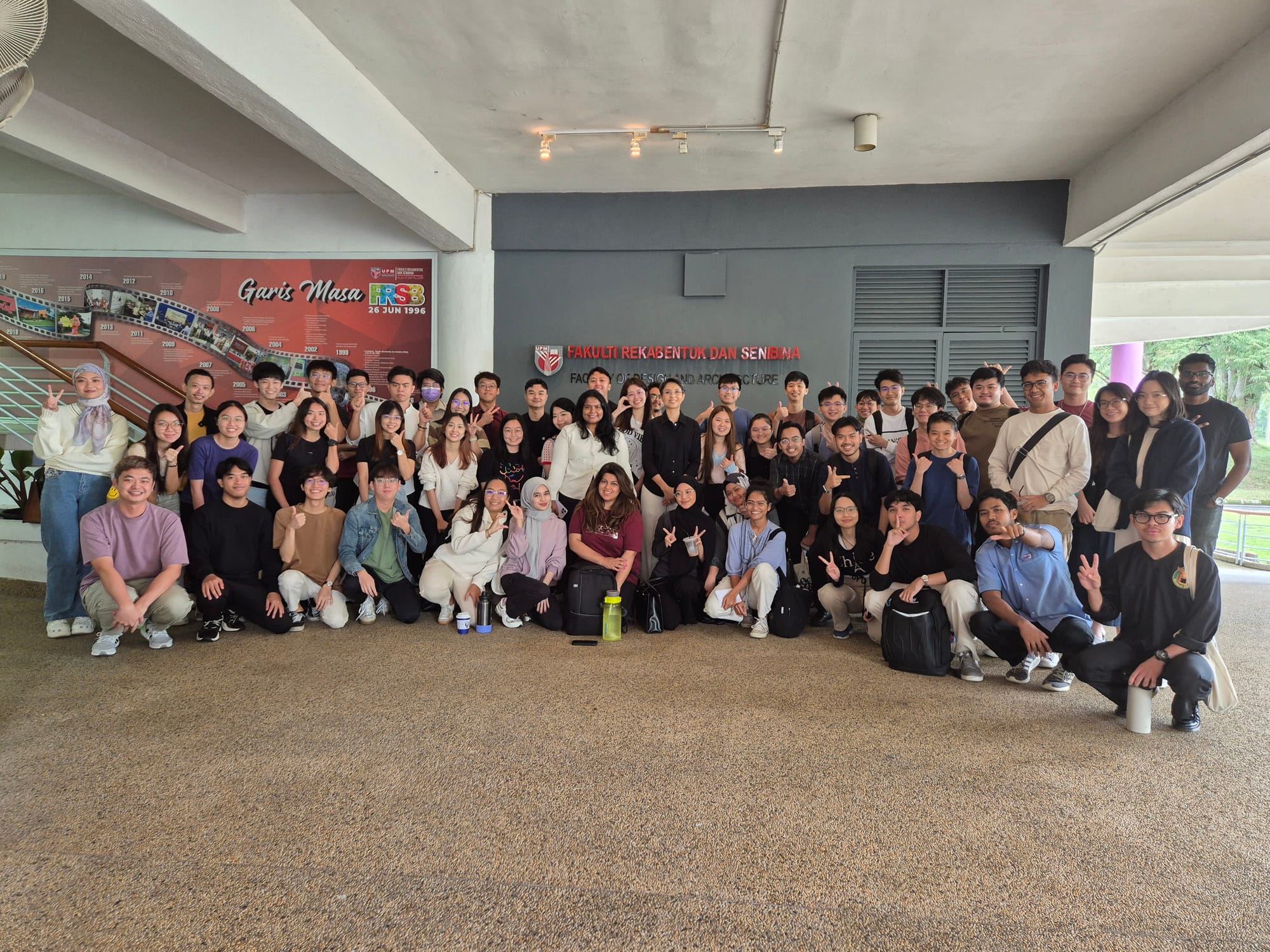
Course: ARC5630 Sustainable Development Issues
Program: Master of Architecture, Semester 1, 2024/25
Faculty of Design and Architecture, Universiti Putra Malaysia
Theme: Designing with Climate, Rooted in Subang
This showcase explores how environmental strategies, grounded in Subang Airport's real site conditions, can shape thoughtful, place-based architecture that responds to people, program, and climate.
This page features 8 outstanding one-board submissions developed for the Green Design Proposal assignment. Each project demonstrates the thoughtful integration of at least 12 passive and active sustainable strategies in response to real site and programmatic conditions. The selected works reflect creativity, rigour, and a deep understanding of sustainability as a driver of architectural design.
With 57 students, the 2024/25 cohort represents the largest intake in the history of the Master of Architecture program at Universiti Putra Malaysia. This collection of work reflects both the calibre of this dynamic group and the department’s continued commitment to embedding sustainability as a core principle in architectural education.
Jump to Projects:
- Ammar Mohamad Riza
- Chuah Ping Jing
- Kirrthana Nanthini A/P Ravindran
- Moses Tang Xue Xuan
- Lim Jia Wei
- Tan Shi Kei
- Chang Au Siong
- Phua Ying Hui
Green Design Proposal 1: AIRCO Subang – Aerospace Innovation, Research & Co-Working Centre
Student: Ammar Bin Mohamad Riza (GS70679)
Project Description
This proposal integrates sustainability at the core of its architectural vision. The project responds to a real urban context and transit-oriented development opportunities by emphasising connectivity, passive climate responsiveness, and ecological design thinking. Rather than treating sustainability as an add-on, the board demonstrates how environmental strategies shape building orientation, spatial layout, envelope design, and site planning.
🌱 Key Sustainable Strategies
Ammar’s proposal incorporates over 20 integrated strategies, exceeding the required 12. Notable features include:
- Sustainable Transportation: Excellent multimodal access with public transport linkages, pedestrian networks, covered walkways, and cycling infrastructure.
- Stormwater Management: Use of porous pavements and an integrated rainwater harvesting system with visible conveyance paths.
- Urban Heat Island Reduction: Green balconies, shaded walkways, reflective roof surfaces, and vertical planting reduce localized heating and promote comfort.
- Passive Cooling: Natural ventilation is supported through building orientation, spatial layout, and cross-ventilation strategies illustrated in section diagrams.
- Passive Solar: Use of light shelves, modular vertical fins, clerestories, and high ceilings maximize daylight distribution and reduce dependence on artificial lighting.
- Well-being Strategies: Indoor green spaces and landscape buffers enhance air quality and mitigate pollution from adjacent roadways.
- Green Materials: Prefabricated components are used to improve construction efficiency and reduce waste.
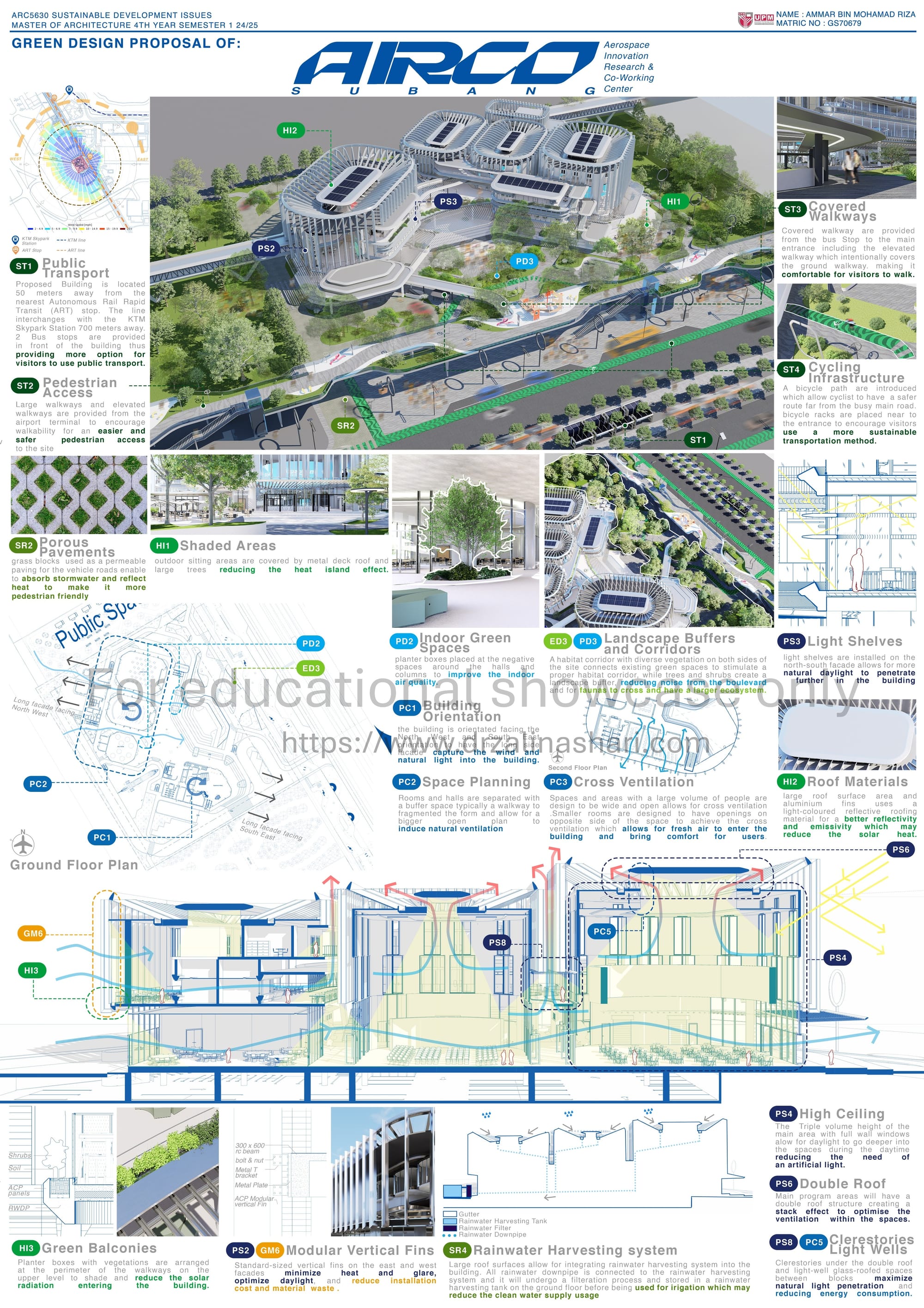
My Thoughts on This Work:
Green Design Proposal 2: AeroFusion Academy, Subang
Student: Chuah Ping Jing (GS70765)
Project Description
This proposal reimagines a future-forward aviation academy complex with sustainability integrated at every scale—from master planning to façade detailing. Responding to a real urban context with existing transportation links, the project prioritises connectivity, passive design, and ecological integration. The layered strategies shown across site and building levels highlight a clear intention to make sustainability central to spatial quality and user well-being.
🌱 Key Sustainable Strategies
Chuah’s work successfully applies more than 15 green strategies, including:
- Sustainable Transportation: Excellent integration with public transport, pedestrian pathways, and dedicated bike access points.
- Stormwater and Heat Island Mitigation: Porous paving, visible rainwater harvesting infrastructure, and reflective roofing work together to manage runoff and reduce urban heat.
- Passive Design: Building orientation, cross ventilation, daylight wells, and fly roof structures are carefully coordinated to maximise comfort and minimise energy use.
- Ecological Diversity: Landscape buffers, green corridors, and vegetative screening enhance microclimatic quality and environmental resilience.
- Material Strategies: Use of certified timber elements and floating stairs reflects a conscious selection of low-impact, renewable materials.
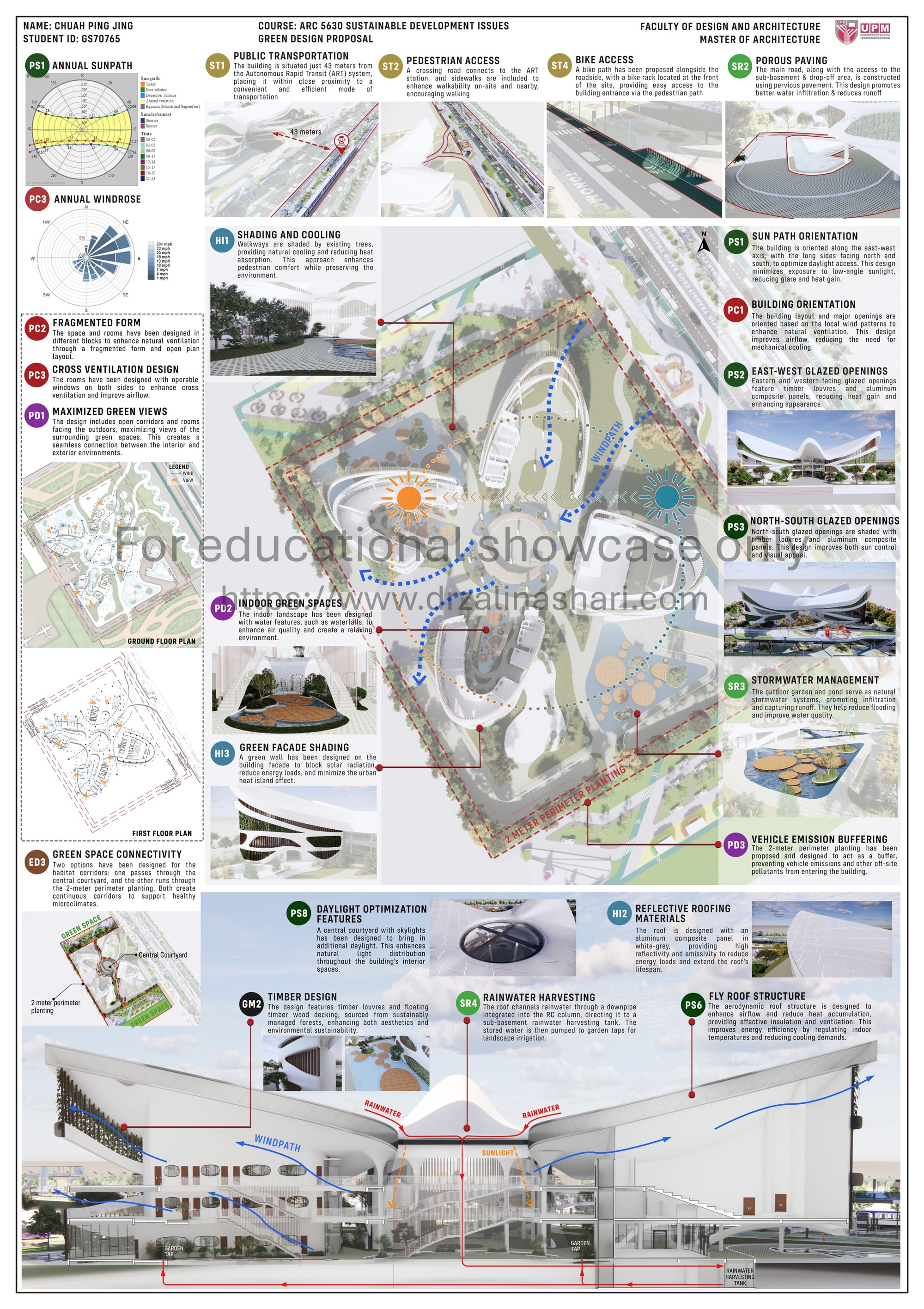
My Thoughts on This Work:
Green Design Proposal 3: Skypark Oasis, Subang – A Labyrinth for the Modern Nomad
Student: Kirrthana Nanthini A/P Ravindran (GS71796)
Project Description
Skypark Oasis presents a bold vision for a wellness-centred amusement and recreational complex. Located along the Damansara River within the vicinity of the Subang Airport, the proposal responds with clarity and depth to both ecological context and user well-being. The project is conceived as an interconnected series of elevated and shaded platforms, allowing fluid movement while incorporating sustainable strategies through spatial form, material choice, and environmental responsiveness.
🌱 Key Sustainable Strategies
Kirrthana’s board demonstrates an integrated approach with more than 15 environmental strategies, including:
- Connectivity & Walkability: Seamless pedestrian access and strong integration with public transport nodes encourage low-carbon mobility.
- Ecological Diversity: The project preserves the site's green character while restoring biodiversity corridors and utilising native vegetation.
- Microclimate & Heat Island Mitigation: Use of light-coloured materials, shaded courtyards, and open-air walkways reduces surface temperatures and improves user comfort.
- Water & Drainage Systems: Rainwater harvesting is prominently integrated with storage beneath pavilions, supporting irrigation and flood mitigation.
- Passive Solar & Cooling: The building form and section promote daylight penetration, cross ventilation, and thermal stratification via open-air planning and raised structures.
- Daylight & View Optimisation: Maximised views to surrounding green space and interior daylight reflection enhance indoor environmental quality.
- Material Sustainability: Conscious selection of cross-laminated timber (CLT) and disassemblable components reflects a low-impact, cradle-to-cradle approach.
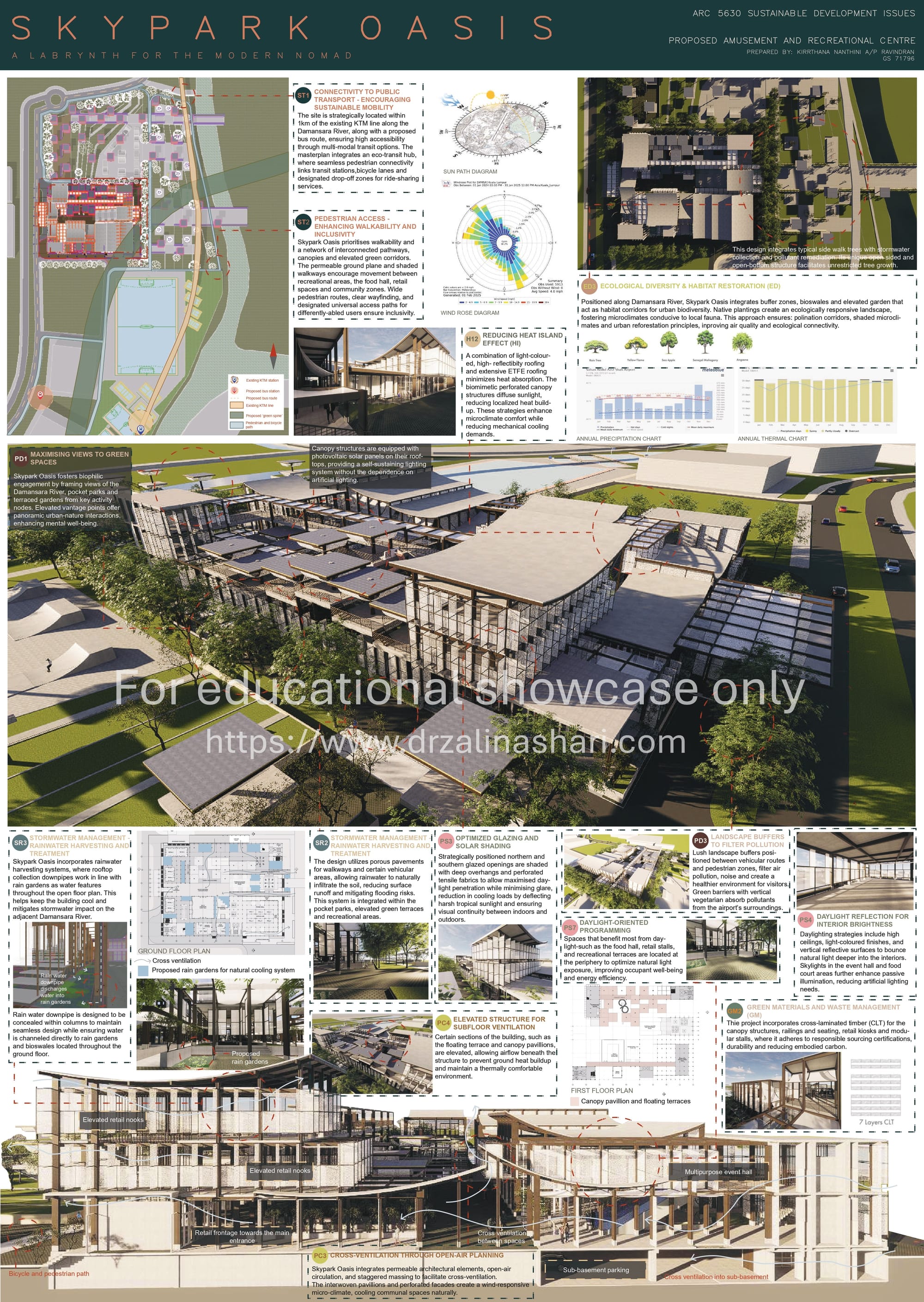
My Thoughts on This Work:
Green Design Proposal 4: Subang Airport Aviation Museum
Student: Moses Tang Xue Xuan (GS70573)
Project Description
Moses Tang’s proposal reimagines an aviation museum adjacent to the Subang Airport as a living demonstration of sustainable design. Drawing from its transportation-rich context, the circular building form integrates both symbolic and functional design elements to enhance natural airflow, daylighting, water management, and public engagement. The project is both a celebration of aerospace heritage and a showcase of green infrastructure in action.
🌱 Key Sustainable Strategies
This board demonstrates a well-rounded integration of over 15 sustainable strategies, including:
- Transit-Oriented Planning: Strong connectivity with ART station, pedestrian walkways, and dedicated cycling lanes ensures low-carbon accessibility.
- Environmental Site Response: Reuse of a previously developed site with minimal cut-and-fill respects the natural topography and reduces construction impact.
- Passive Cooling & Ventilation: A fragmented circular form, central courtyard, solar chimney, and cross ventilation pathways optimise airflow and thermal comfort.
- Rainwater & Landscape Integration: A robust rainwater harvesting system is visibly integrated, complemented by natural infiltration zones and permeable paving.
- Daylighting & Envelope Design: North-south and east-west glazing orientations, perimeter programming, and shaded walkways allow consistent daylight penetration with reduced heat gain.
- Ecological Connectivity: Indoor green spaces and outdoor landscape buffers improve microclimate and user well-being while reinforcing visual connectivity to nature.
- Symbolic Form & Spatial Zoning: The building’s circular layout reinforces its museum typology while enabling perimeter programming for efficient daylighting and ventilation.
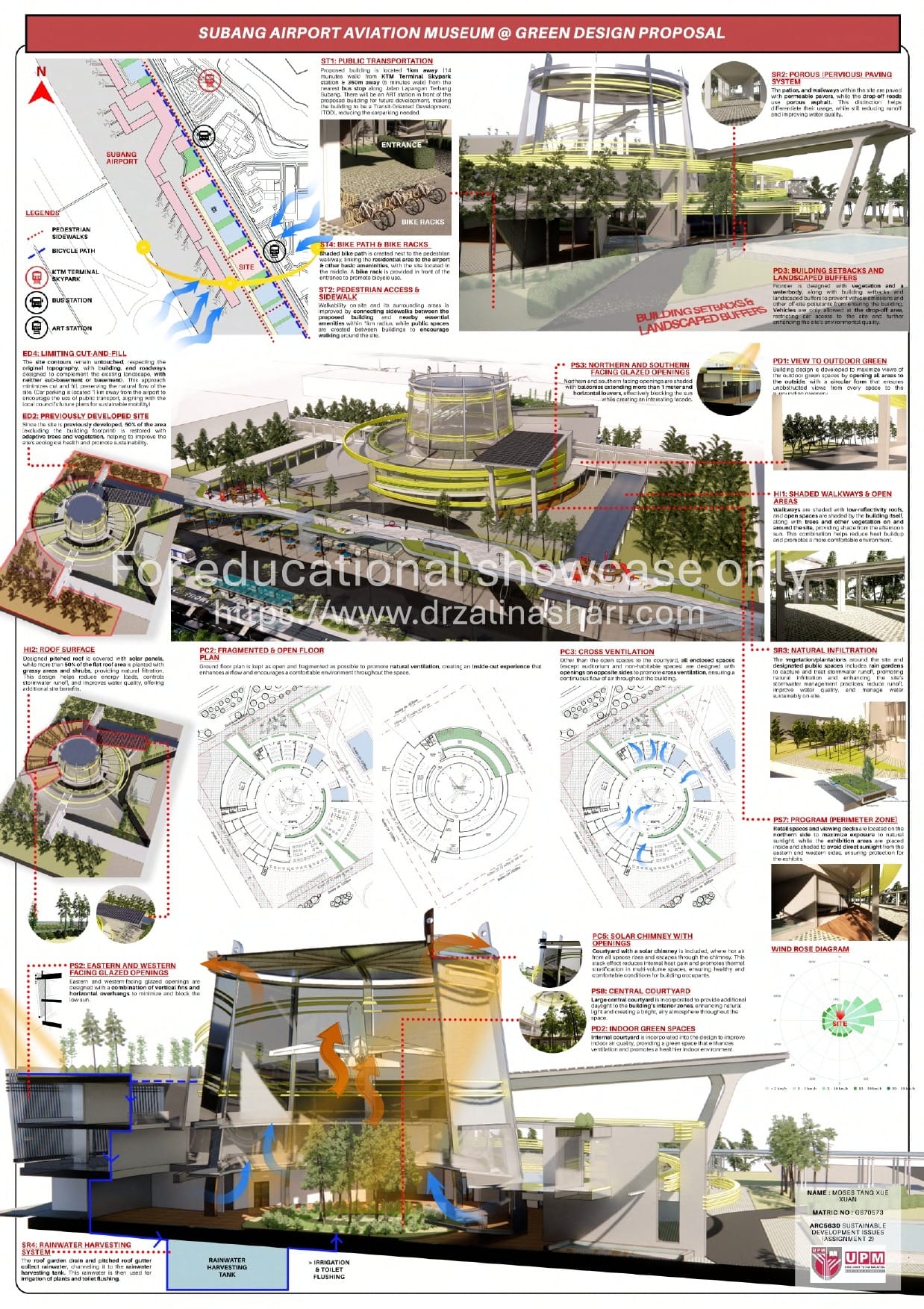
My Thoughts on This Work:
Green Design Proposal 5: Wellness Transit Hub, Subang
Student: Lim Jia Wei (GS70910)
Project Description
The Wellness Transit Hub proposal envisions a transport-linked public facility designed for both environmental performance and user well-being. Located adjacent to Subang Airport, the design capitalizes on solar orientation, ventilation strategies, and biophilic spatial planning to create a comfortable, climate-responsive environment. The project’s sectional development is particularly strong, revealing a well-integrated spatial layering of green infrastructure, thermal buffers, and daylighting mechanisms.
🌱 Key Sustainable Strategies
Lim’s board demonstrates a well-resolved mix of passive and ecological strategies, including:
- Transit Connectivity: Clear integration with rail and pedestrian infrastructure, including bike-friendly access, shaded sidewalks, and clear wayfinding.
- Passive Cooling & Spatial Form: The building is oriented to prevailing winds, with cross ventilation enabled through fragmented form, double roof layers, vented skylights, and open-air volumes.
- Ecological Integration: A linear green corridor and interior planting soften built edges, support biodiversity, and provide restorative green views.
- Material & Envelope Design: Use of FSC-certified timber products and reflective green roofing help reduce embodied carbon and surface heat gain.
- Water Management: Porous pavement and a networked rainwater harvesting system collect and reuse water for flushing and irrigation.
- Thermal Buffering: The design leverages shaded walkways, layered facades, and a double roof system to regulate indoor thermal comfort with minimal energy input.
- Human-Centric Planning: Maximised outdoor views and a central courtyard help reduce visual fatigue and promote user comfort in high-traffic public areas.
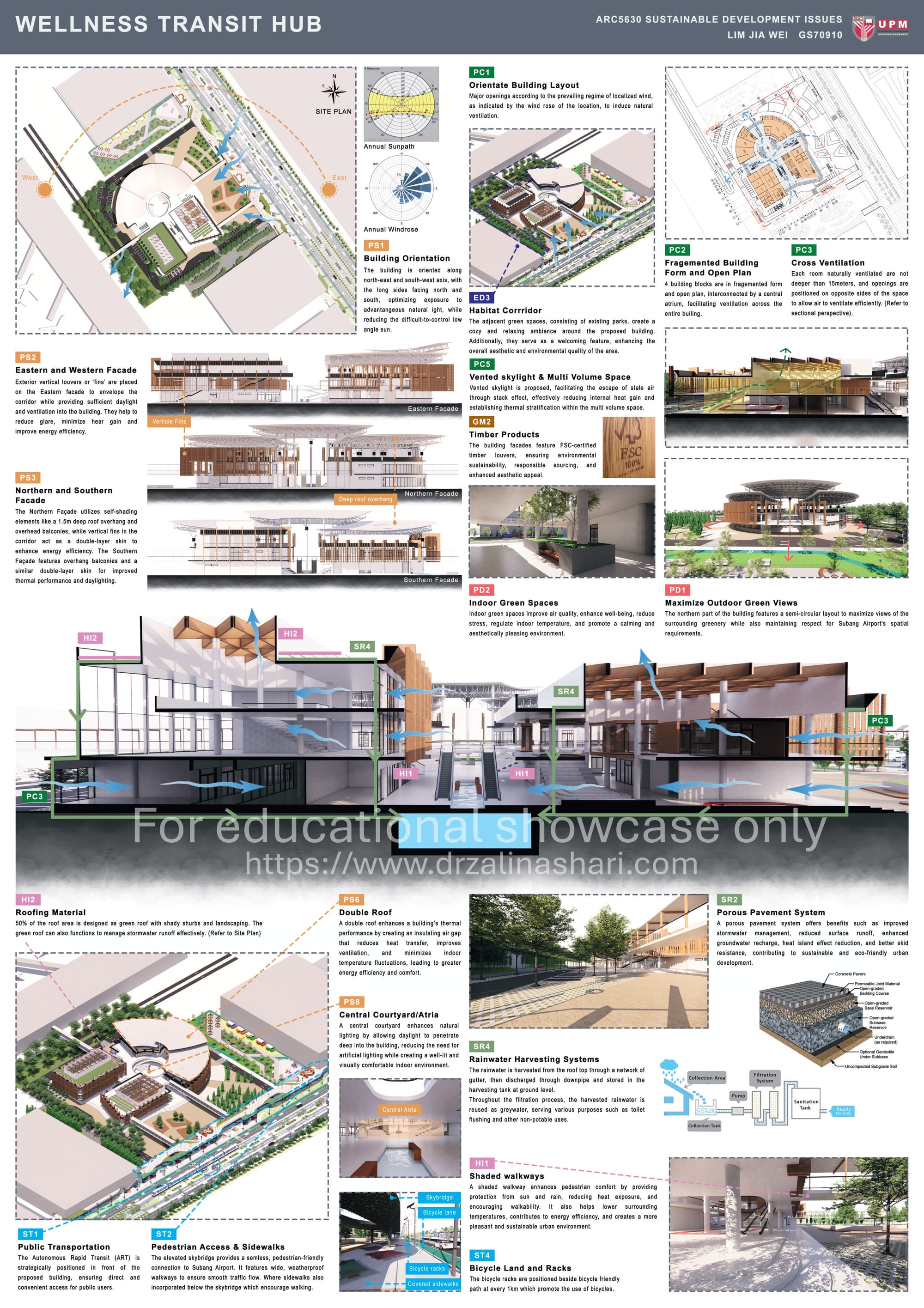
My Thoughts on This Work:
Green Design Proposal 6: RUANG - Wellness Centre, Subang
Student: Tan Shi Kei (GS71175)
Project Description
RUANG redefines the wellness centre typology through an architecture that prioritises climate sensitivity, ecological integration, and modular construction. Positioned near the Damansara River and linked to Subang Airport via pedestrian and cycling infrastructure, the design responds strongly to site conditions with a fragmented layout, extensive shading, and multiple layers of green infrastructure. Its modular timber construction and disassembly-oriented detailing further reinforce a regenerative and adaptable architectural approach.
🌱 Key Sustainable Strategies
Tan Shi Kei’s proposal displays an exemplary grasp of sustainability in both spatial and technical dimensions:
- Connectivity & Active Transport: The centre is integrated with ART transit, shaded walkways, and bike access to promote walkability and sustainable commuting.
- Climate-Responsive Layout: Building massing and openings align with prevailing wind for passive ventilation. The fragmented layout enhances cross airflow and daylighting throughout.
- Hydrology & Landscape: Porous paving, wetland buffers, and a rainwater harvesting system manage runoff while creating a resilient and biodiverse environment.
- Environmental Zoning: Strategic planning maximises daylight and views, while landscaped setbacks and buffers enhance comfort and air quality.
- Envelope Performance: Recessed facades, pitched roofs, overhangs, and reflective clay tiles optimise heat control and natural daylighting.
- Material Innovation: The use of Glulam timber, prefabricated panels, and mortise-and-tenon joints supports design for disassembly, waste reduction, and construction efficiency.
- Elevated Structure: The building is lifted on columns to reduce its footprint, support site permeability, and adapt to flood-prone zones.
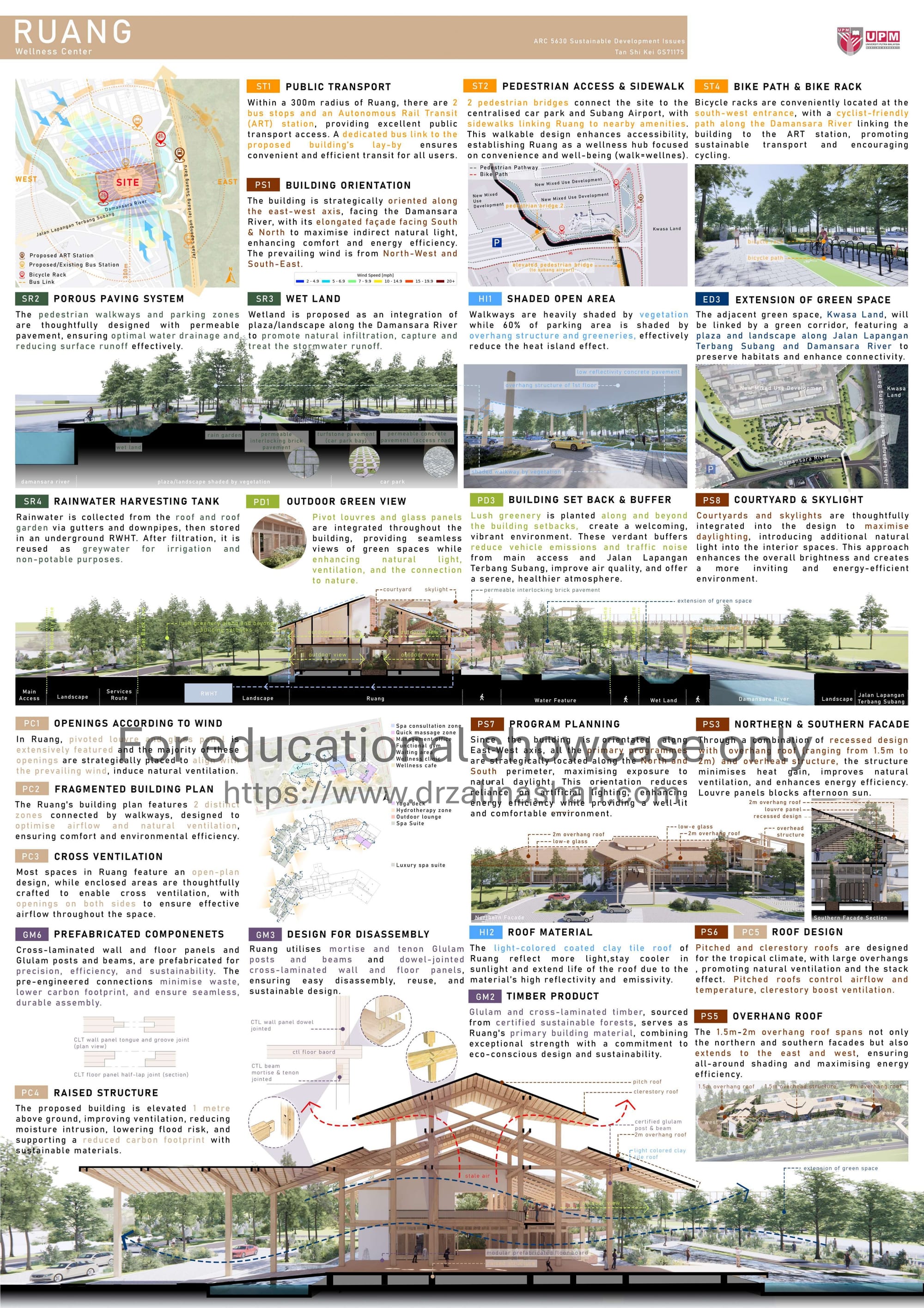
My Thoughts on This Work:
Green Design Proposal 7: Skypark Retreat - Wellness Transit Centre, Subang
Student: Chang Au Siong (GS70847)
Project Description
Skypark Retreat is a transit-oriented wellness centre located near the Subang Airport rail station. This proposal emphasises pedestrian connectivity, passive cooling, and ecological integration within an urban transportation context. With a strong sectional design and clear spatial organisation, the project seeks to enhance the commuter experience while minimising energy use through natural light, ventilation, and green infrastructure.
🌱 Key Sustainable Strategies
Chang Au Siong’s board showcases a well-executed integration of both environmental and user-centred strategies:
- Mobility Integration: Direct pedestrian bridges link the site to the ART station and nearby terminals, while shaded walkways and cycling lanes ensure seamless and sustainable access.
- Green-Integrated Layout: A fragmented form with courtyards connects to public green corridors, allowing ecological flows while improving air quality and visual openness.
- Climate-Responsive Architecture: Large roof overhangs, operable louvers, stack ventilation, and double-roof systems promote passive cooling and daylight control.
- Green Roof & Materials: The use of white-coated lightweight roofs and timber components supports heat reflectivity, low-carbon construction, and design for disassembly.
- Landscape and Drainage: Rain gardens and bioswales manage surface runoff and reduce UHI effects, supported by thoughtful planting and porous surfaces.
- Visual and Thermal Comfort: Views toward outdoor green zones and strategic perimeter planning ensure maximum access to daylight and natural ventilation across program areas.
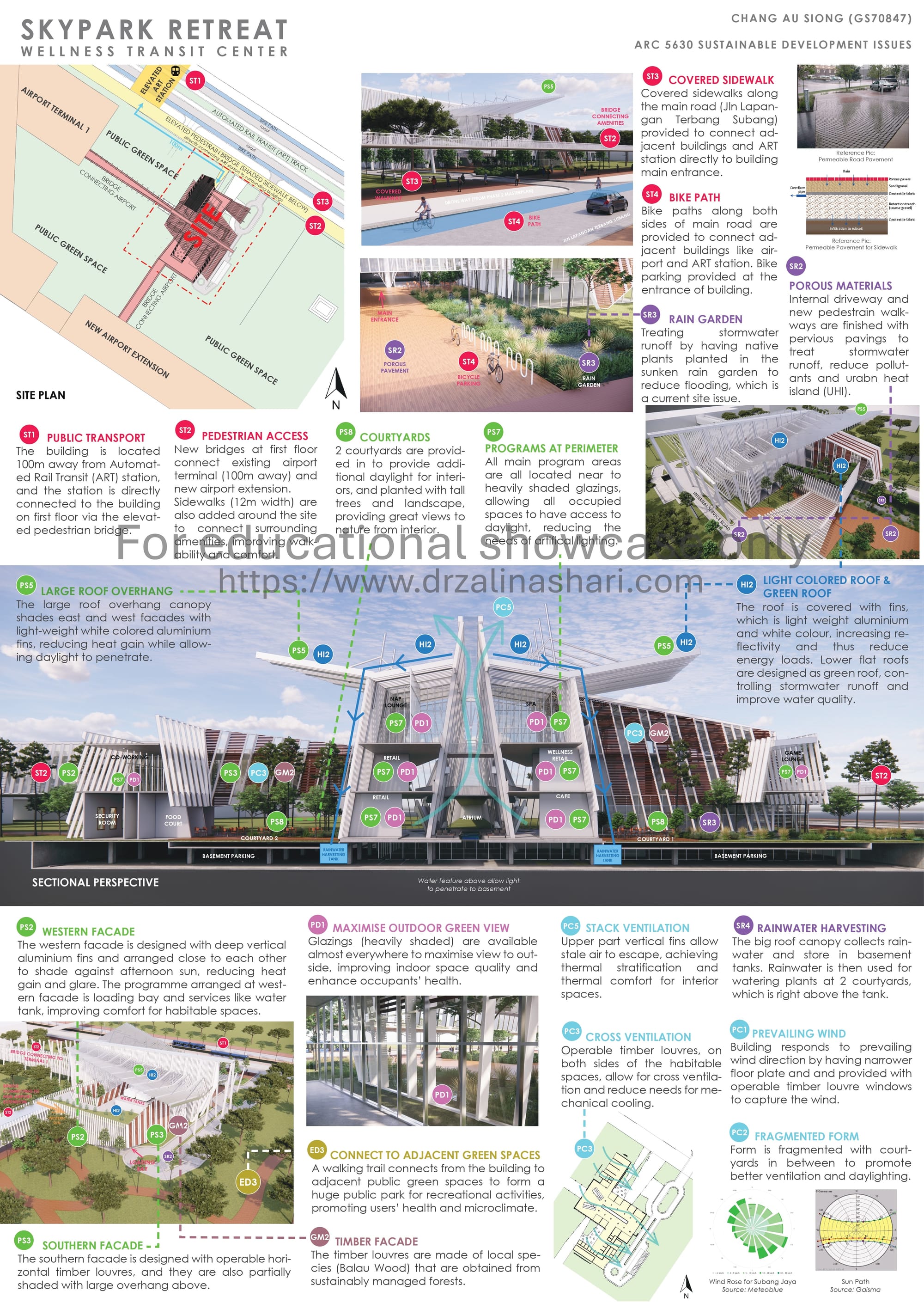
My Thoughts on This Work:
Green Design Proposal 8: Seafood Gastronomy, Subang
Student: Phua Ying Hui (GS70743)
Project Description
Seafood Gastronomy proposes a dynamic urban intervention that merges food, leisure, and sustainability through a highly fragmented architectural form. Located near the Subang Airport, the project embraces an open campus concept where green corridors, shaded terraces, and bioclimatic roof forms create an inviting public atmosphere. Emphasis is placed on passive ventilation, ecological integration, and contextual sensitivity to promote healthy, low-impact urban lifestyles.
🌱 Key Sustainable Strategies
Phua Ying Hui’s board communicates a rich blend of environmental and social sustainability principles:
- Transit & Access: The project is connected to nearby bus stops, shaded sidewalks, and a new bike path, encouraging low-carbon commuting.
- Site Ecology & Hydrology: Bioswale treatment zones, porous paving, and native plantings support stormwater management and biodiversity recovery.
- Mass & Orientation: A fragmented building form aligned with prevailing winds promotes cross ventilation, while building layout maximises daylight.
- Façade & Roof Performance: Recessed façade treatments, operable shading devices, flying roof edges, and programmatic setbacks reduce solar heat gain and enhance airflow.
- Landscape Interface: Outdoor green spaces, planted buffers, and visual connections to greenery create a calming, thermally comfortable environment.
- Material Selection: Sustainably sourced timber is used for façade finishes and decking, contributing to reduced embodied energy and a biophilic aesthetic.
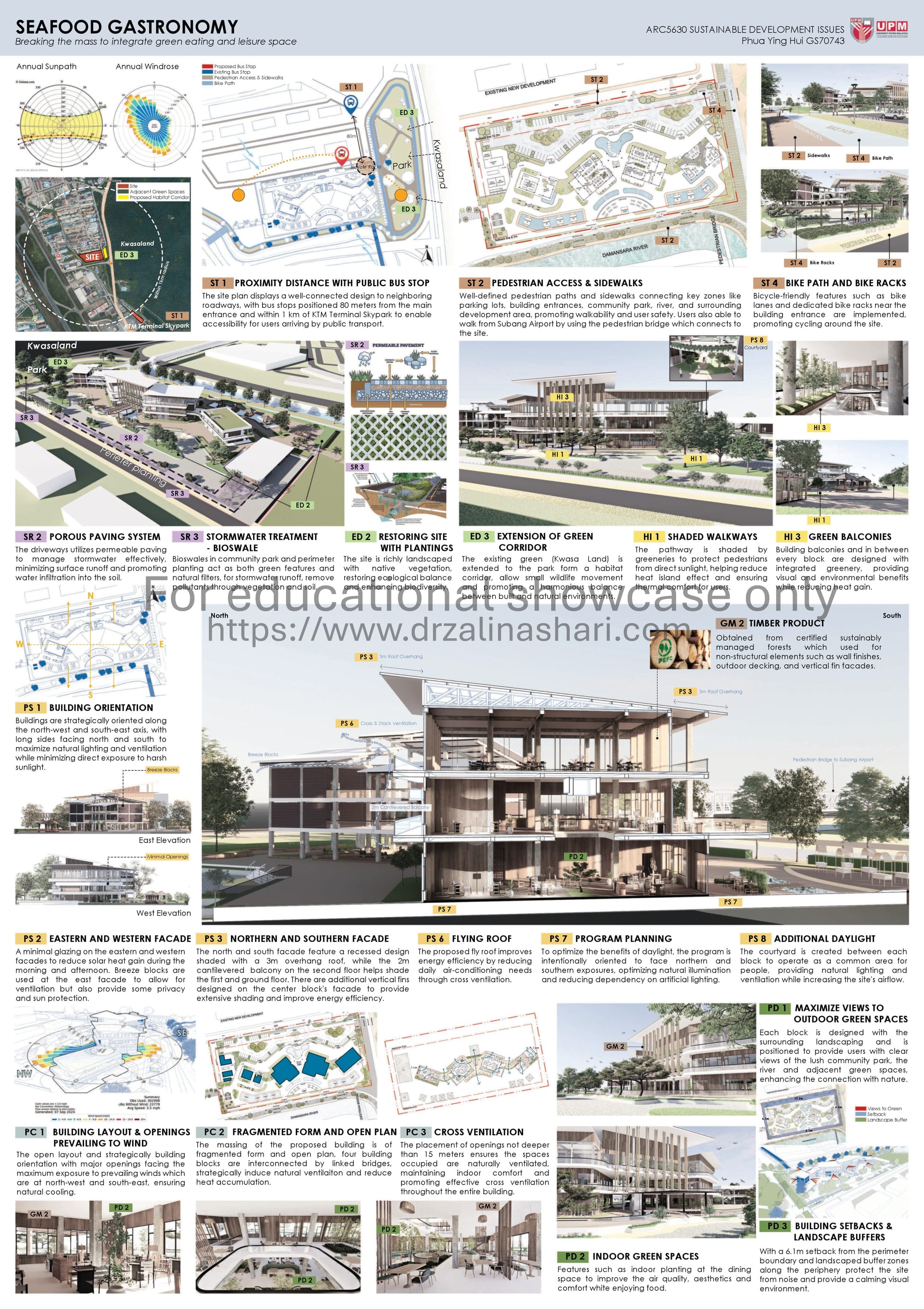
My Thoughts on This Work:
Explore More:
Disclaimer
The student work displayed on this page is published with permission and is intended for educational and academic purposes only. All projects remain the intellectual property of their respective creators. No part of the work may be copied, reproduced, or distributed without prior written consent from the author. This showcase serves to highlight learning outcomes and sustainable design exploration within the academic context of Universiti Putra Malaysia.
